-
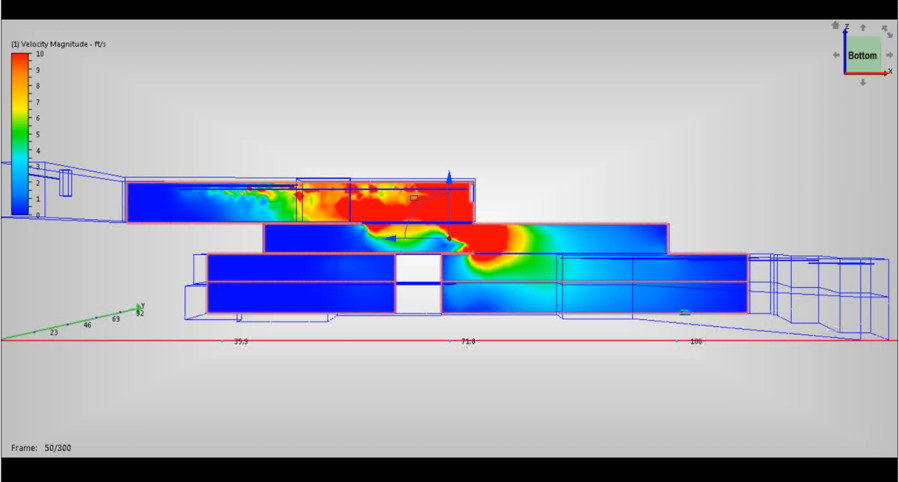 F.P. Atruium Modeling
F.P. Atruium Modeling -
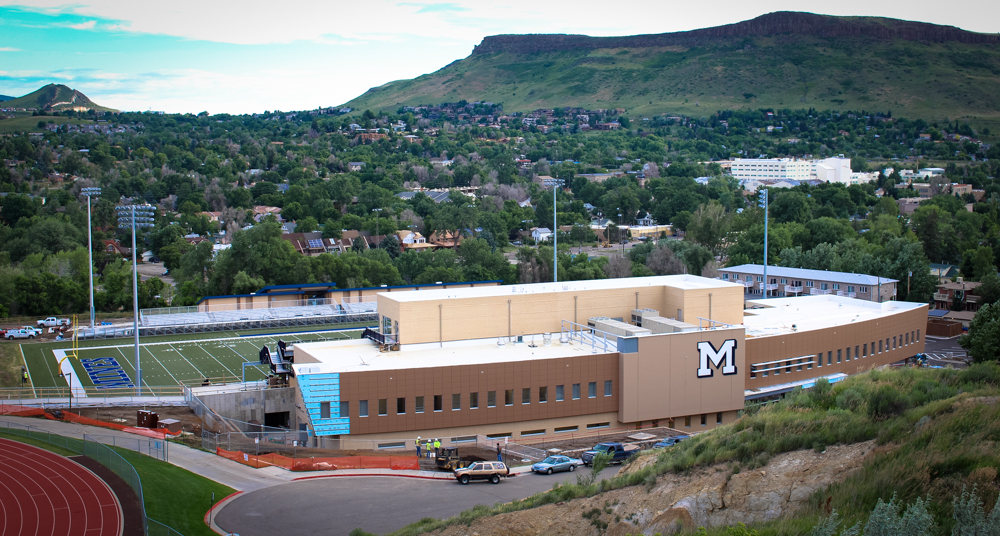 CSM - Marv K. Stadium
CSM - Marv K. Stadium -
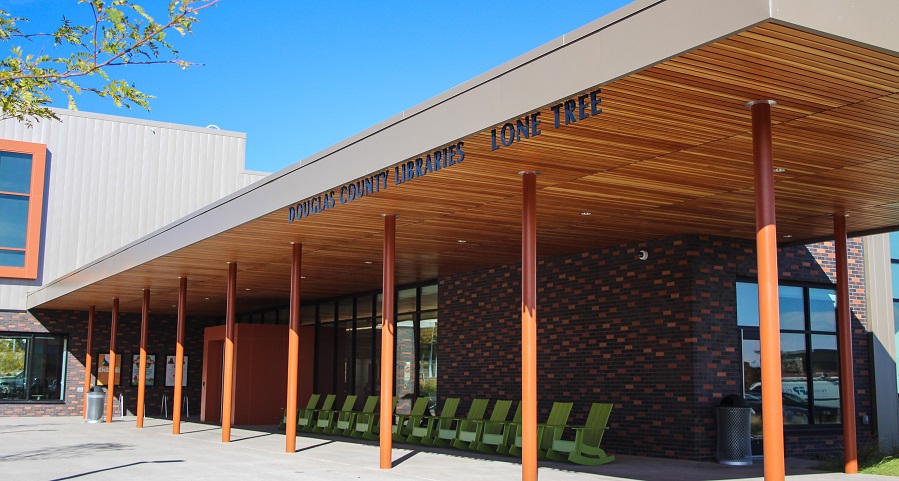 Douglas County Libraries - Lone Tree
Douglas County Libraries - Lone Tree -
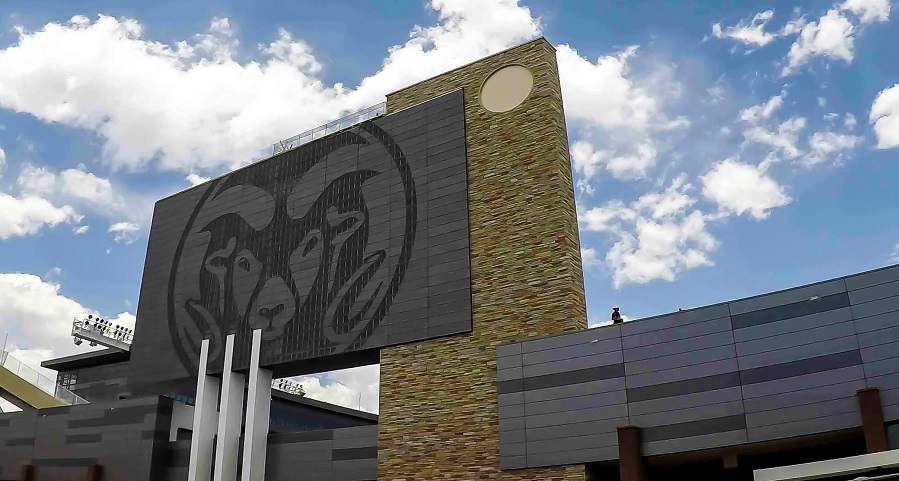 Hughes Stadium - Colorado State University
Hughes Stadium - Colorado State University -
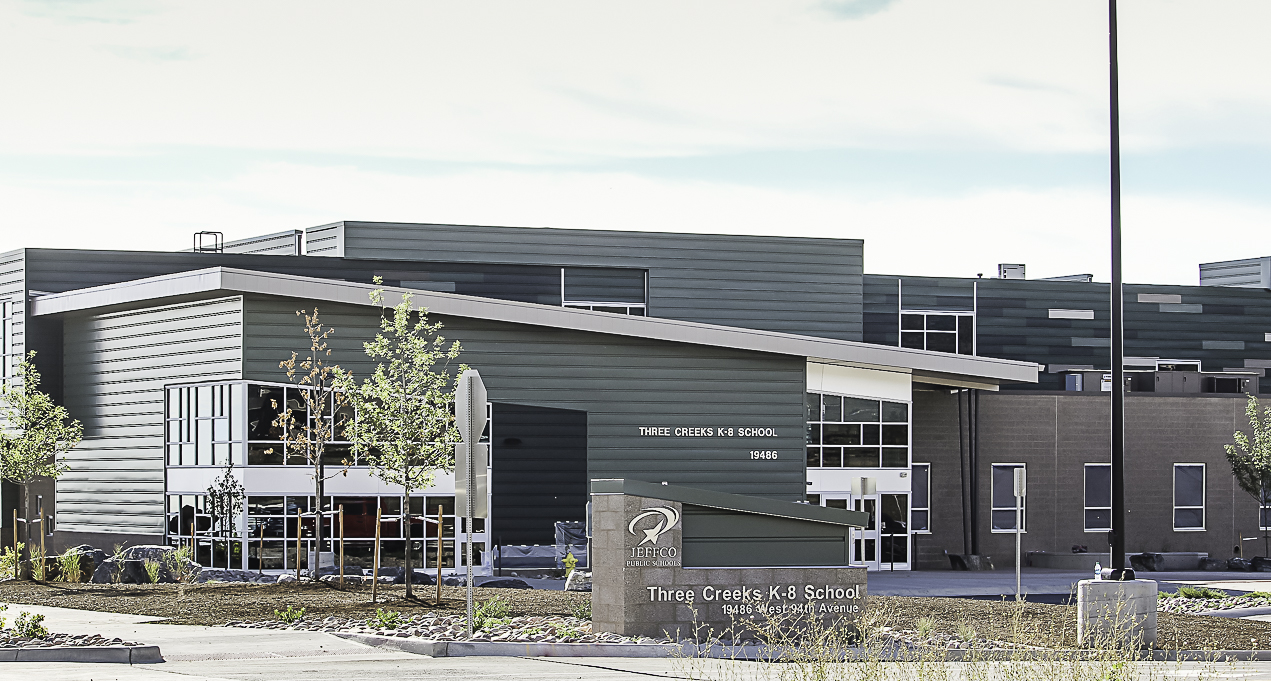 Jeffco - Three Creeks Elementary
Jeffco - Three Creeks Elementary -
 CSU - Lory Student Center
CSU - Lory Student Center -
 APS-DSST Byers Fitzsimmons Innovation Campus
APS-DSST Byers Fitzsimmons Innovation Campus -
 Jeffco-Pomona High School
Jeffco-Pomona High School -
 DCSD - Stone Canyone EDVentures
DCSD - Stone Canyone EDVentures -
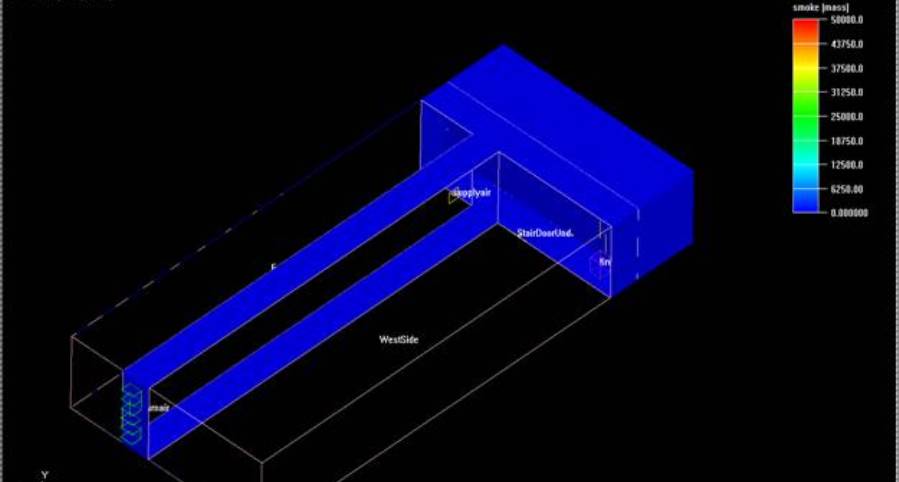 F.P. Modeling
F.P. Modeling -
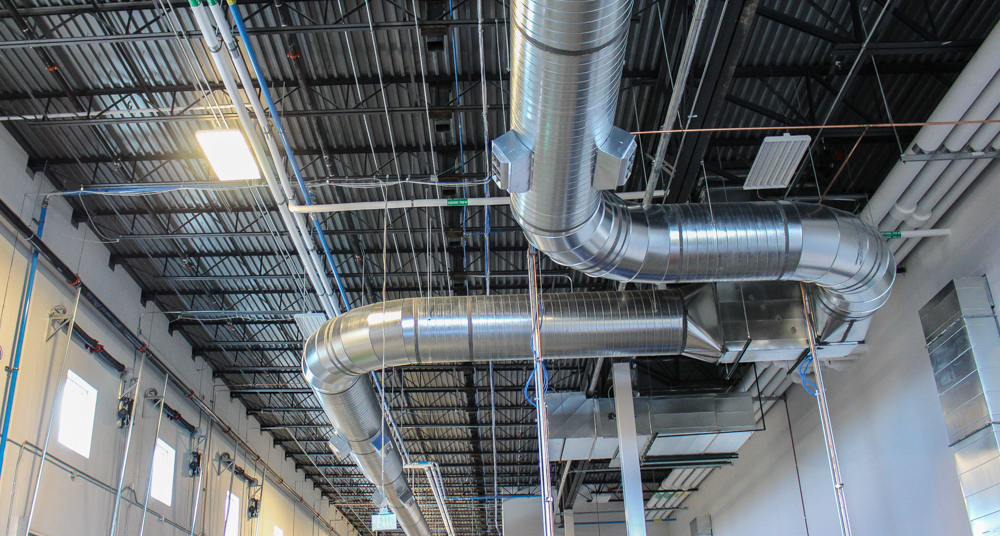 Value Plastics
Value Plastics -
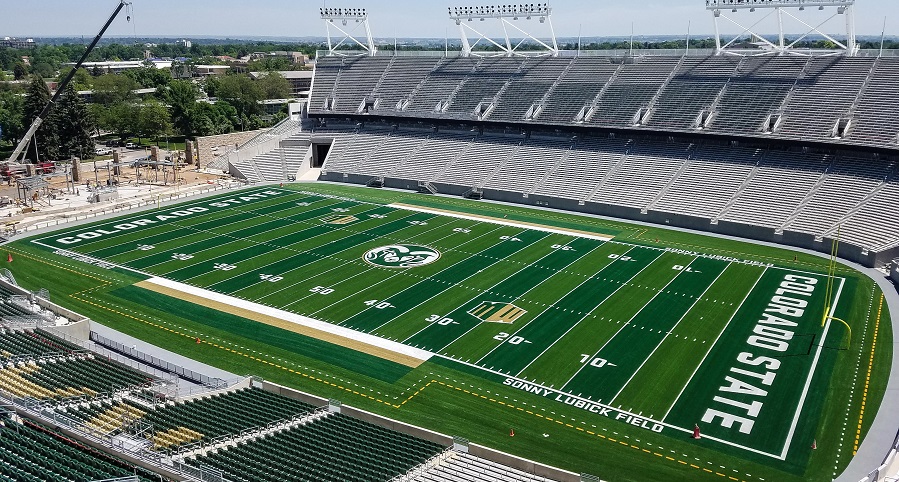 Hughes Stadium - Colorado State
Hughes Stadium - Colorado State -
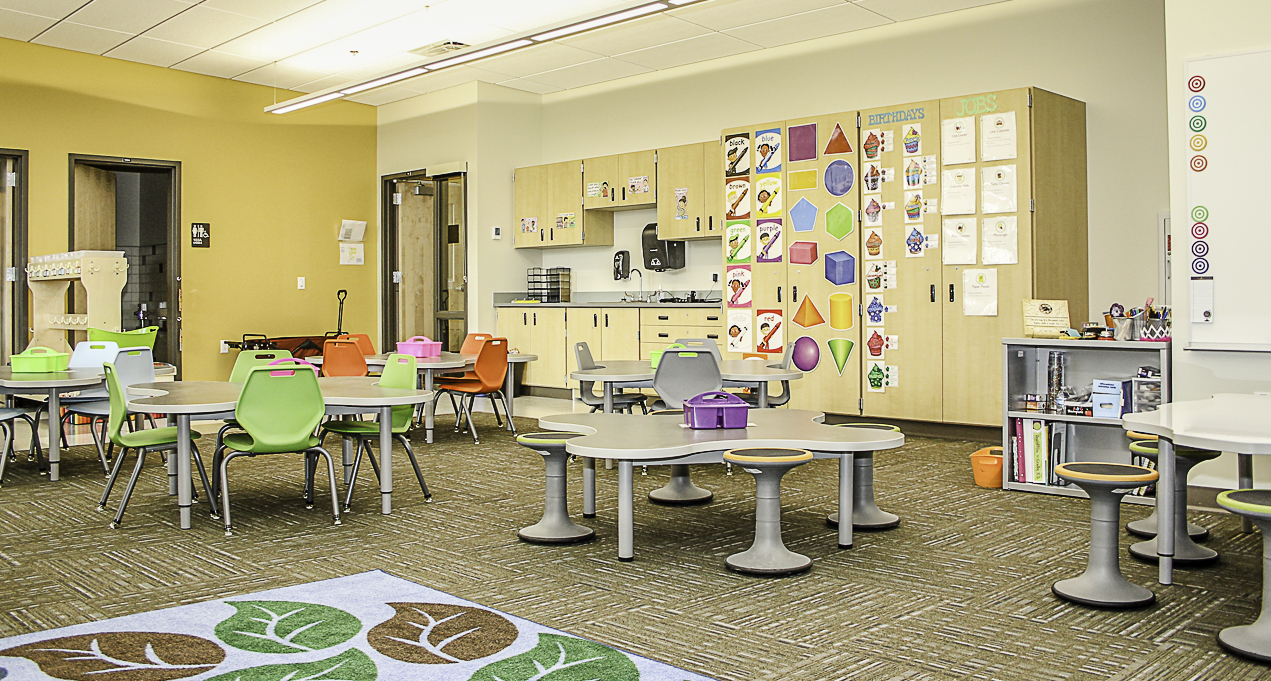 Jeffco - Three Creeks Elementary
Jeffco - Three Creeks Elementary -
US. Marine Corp
-
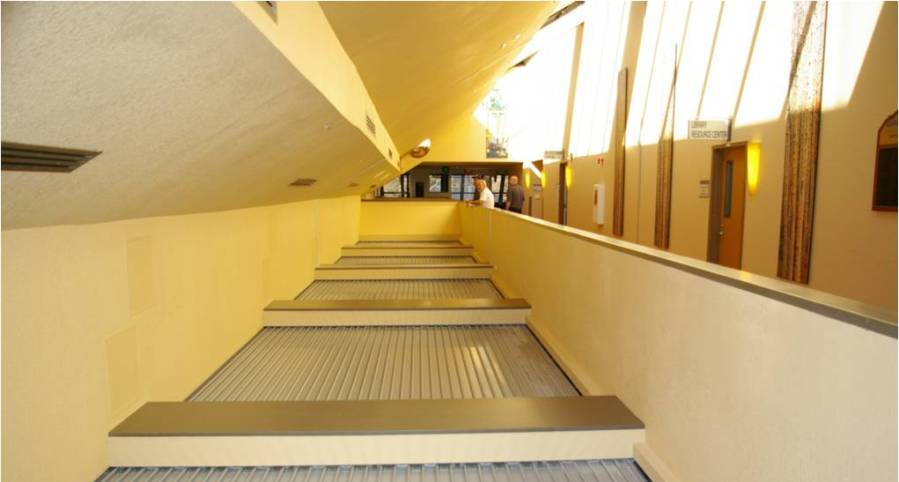
-
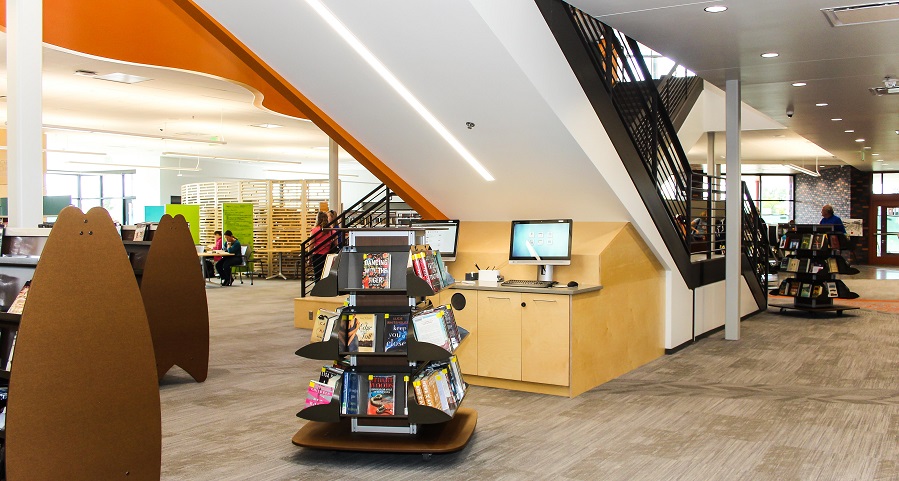 Parker Library - Douglas County
Parker Library - Douglas County -
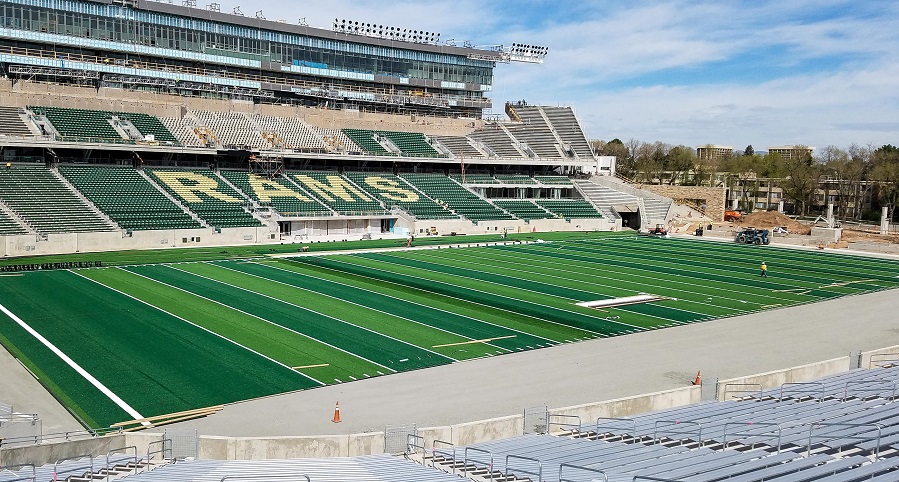 Hughes Stadium - Colorado State
Hughes Stadium - Colorado State -
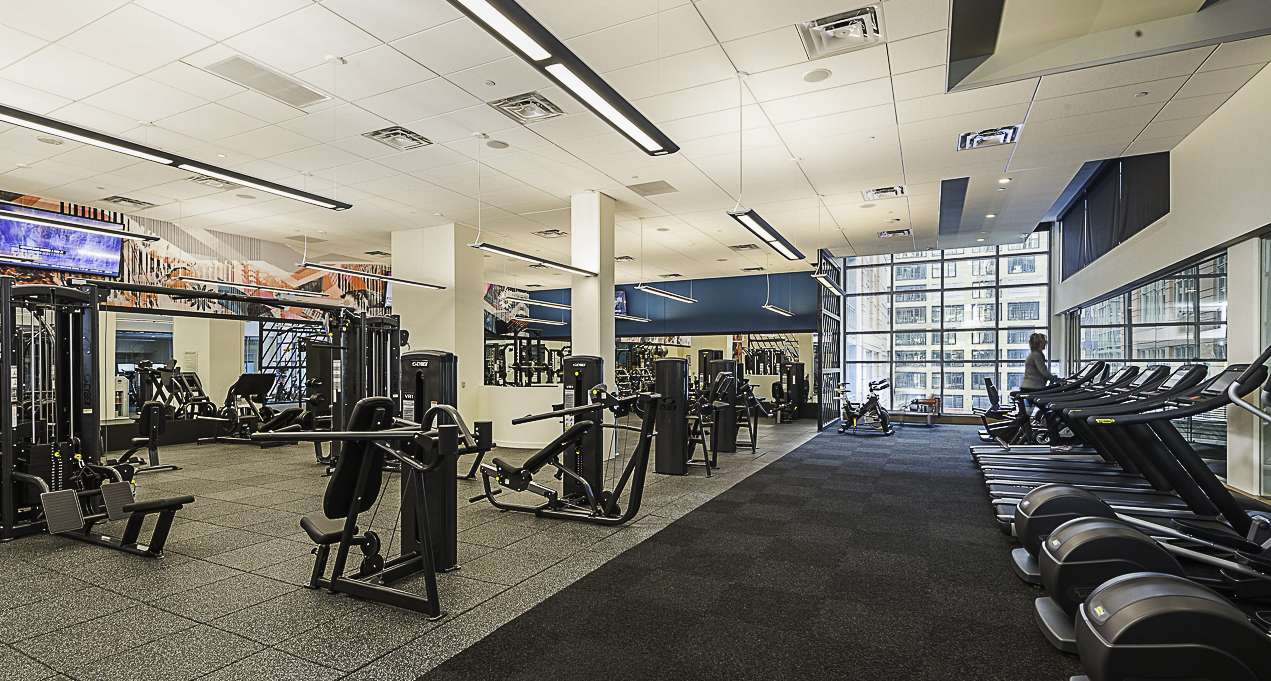 Union Denver
Union Denver -
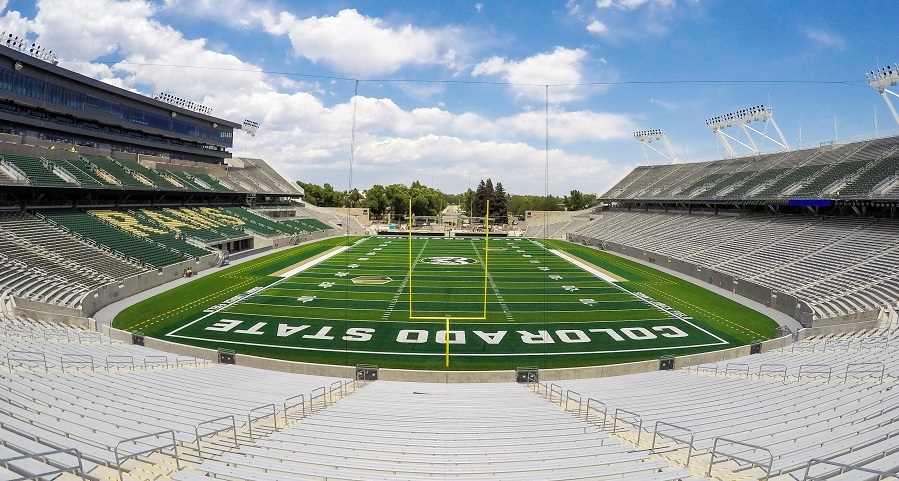 Hughes Stadium - Colorado State
Hughes Stadium - Colorado State -
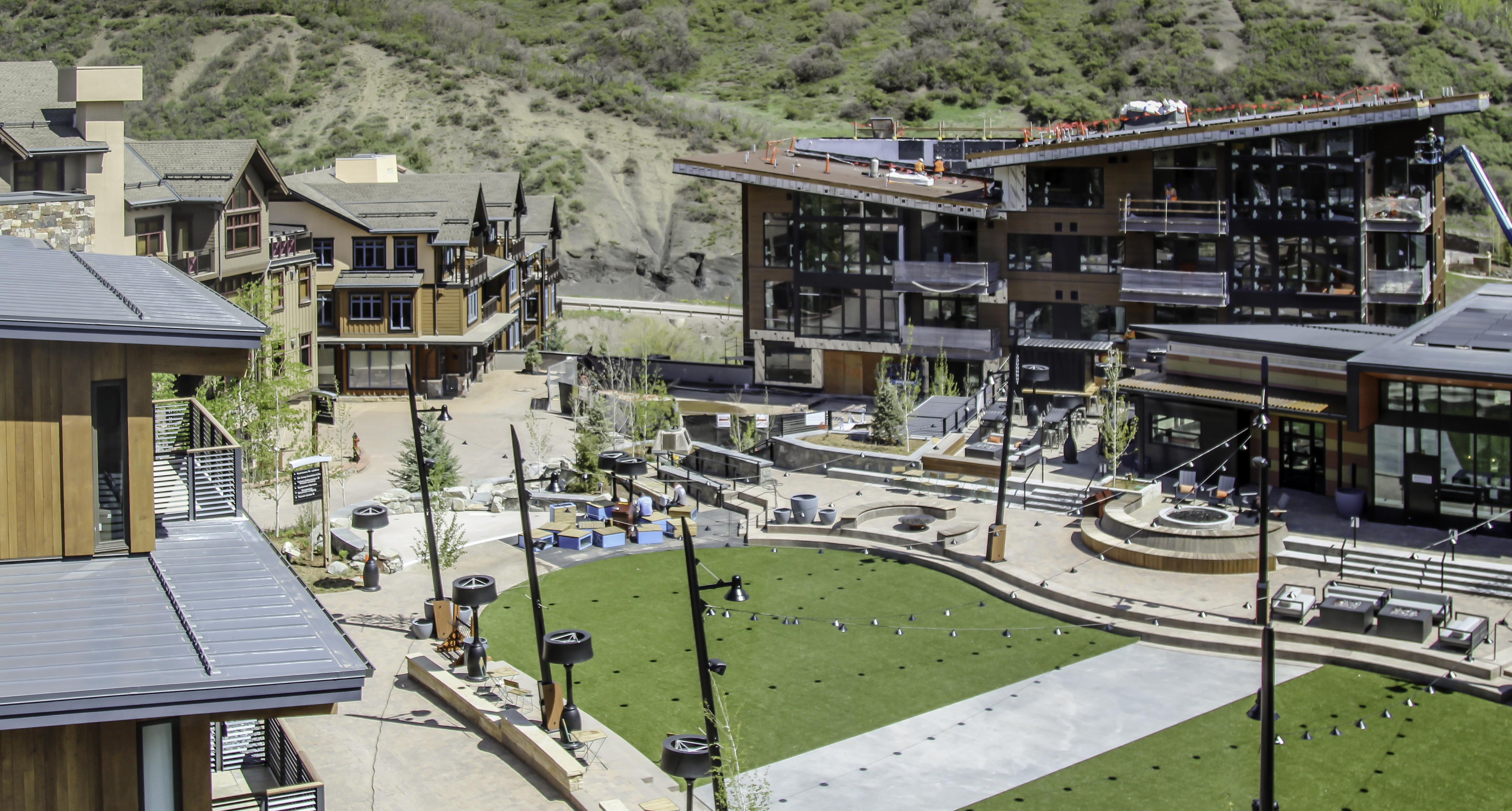 Snowmass Base Village
Snowmass Base Village -
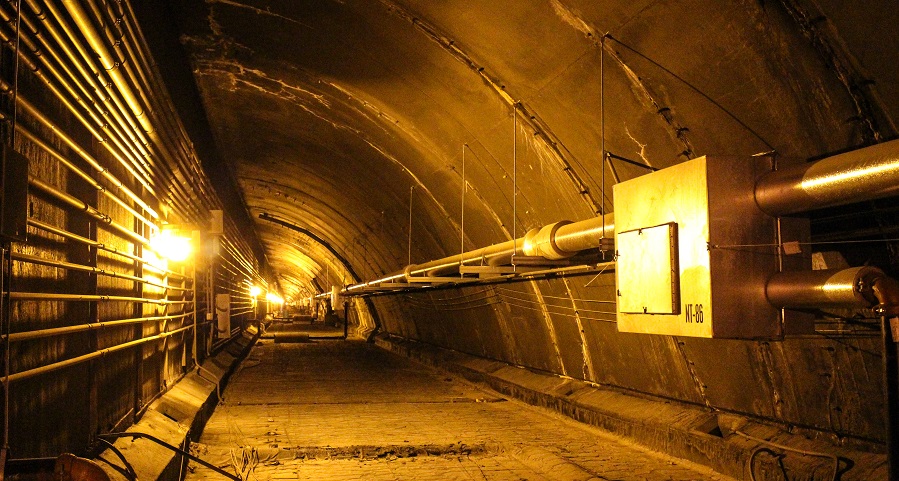 Eisenhower Johnson Memorial Tunnel
Eisenhower Johnson Memorial Tunnel
Fire Protection Engineering
Complex and unique buildings require complex and unique solutions. Our staff of fire protection engineers is ready to provide these solutions for any type of project. From determining radiant ignition distances for small parking lots to designing full suppression systems for mile-long tunnels, we have the experience to assist the design team through these opportunities. We utilize our engineering backgrounds and vast resources to provide award-winning fire protection projects in Colorado!
DOTERRA – BCER provided CFD smoke modeling analysis for the new worldwide headquarters of doTERRA Essential Oils. This included modeling of the fuel package, atrium space and determining the required exhaust and makeup air flow rates. The project was done using Fire Dynamics Simulator (FDS) and was evaluated to the IFC and NFPA 92 requirements. Click here to view video!
RITZ CARLTON, VAIL – BCER provided modeling of the existing smoke control system for the mixed-use Ritz Carlton Marriott Condominium / Timeshare project in Vail to prove compliance with the Marriott standards for visibility and tenability within the floor corridor spaces. The model was analyzed using the expected fuel package in the area and providing makeup air locations within the corridor and stair core. This project was done using ANSYS AirPak Building CFD program. Click here to view video!
HYATT – BCER provided smoke control modeling for the Hyatt Regency Denver at Colorado Convention Center and Hotel multi-level atrium spaces. This modeling was performed to analyze the functionality of the existing smoke control system to show the spread of smoke when the system was activated by the maximum expected fuel package in the atrium area. This project was done using Autodesk Simulation CFD program, and was modeled to reflect all portions of the existing smoke control system.
Click here to view video!
STRATA, VAIL – BCER provided smoke control modeling for the mixed-use Strata Condominium project in Vail. The intent of this project was to provide exhaust fan sizing capable of clearing harmful particulates and contaminates from a dwelling unit in post-fire conditions. This model was evaluated to the Town of Vail requirements for the smoke control system and was modeled using the Autodesk Simulation CFD program. Click here to view video!

