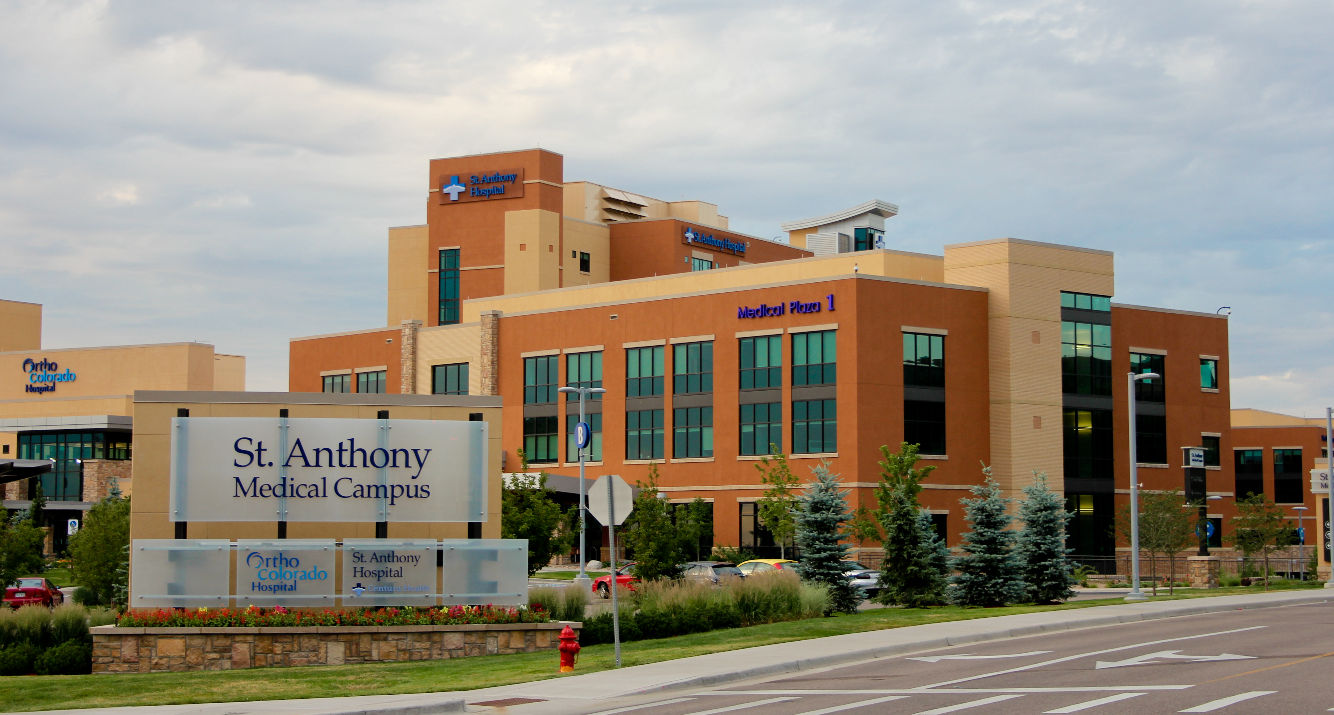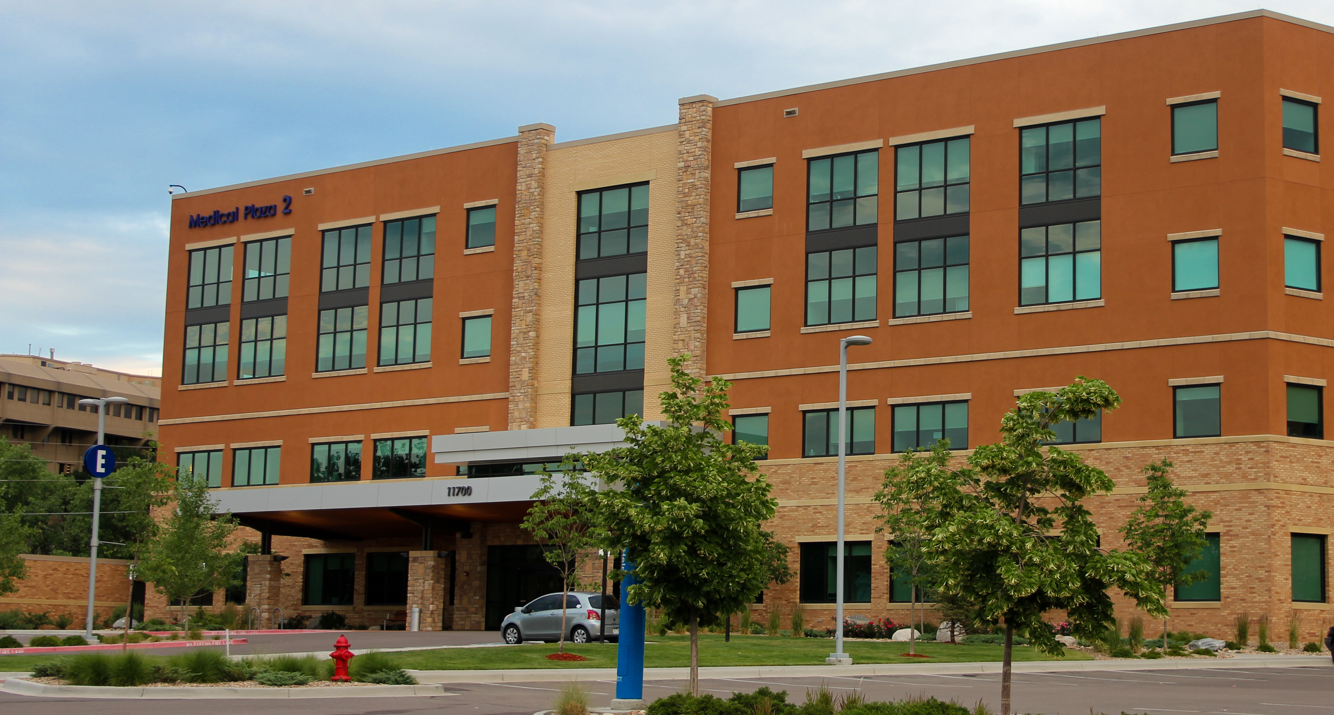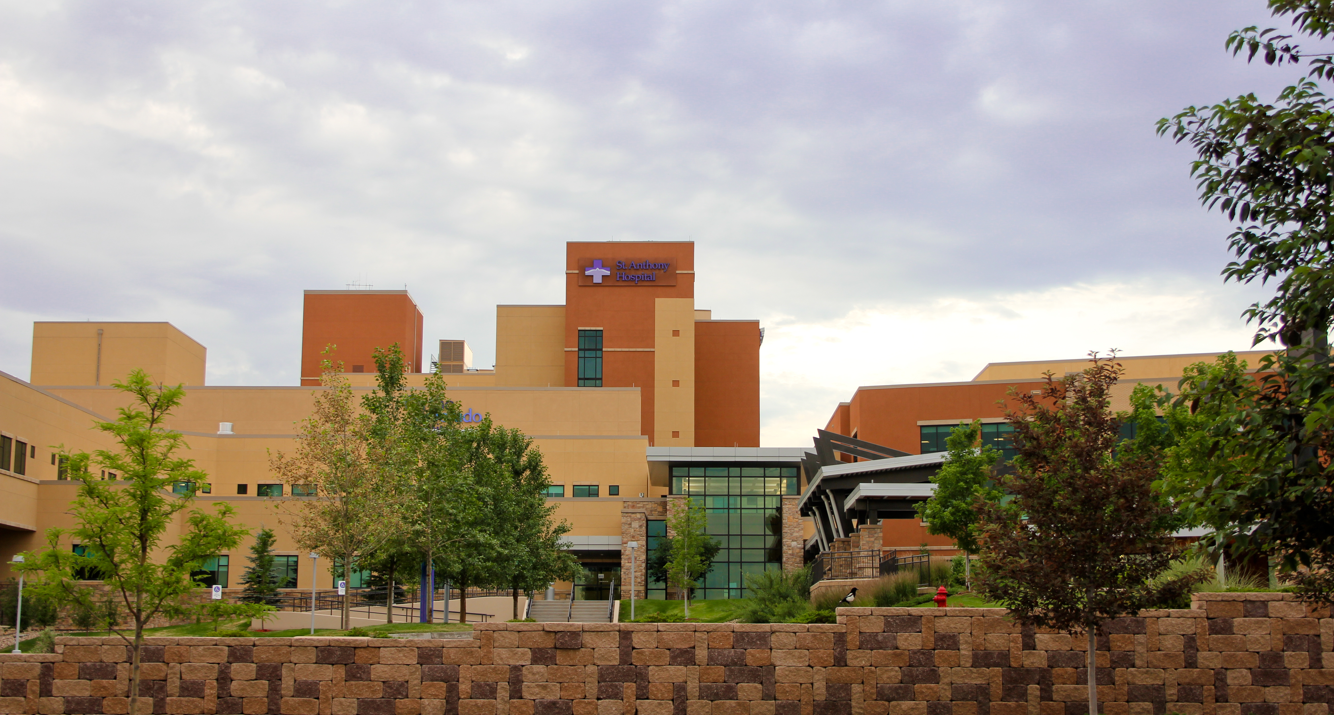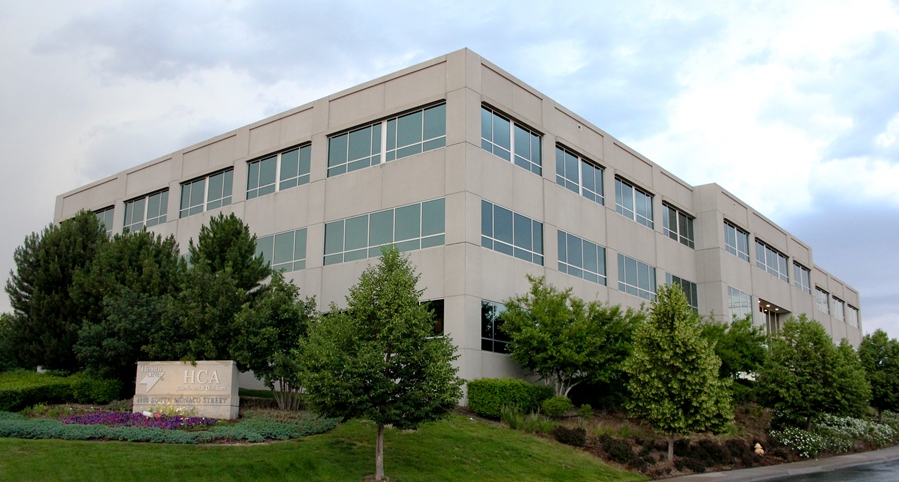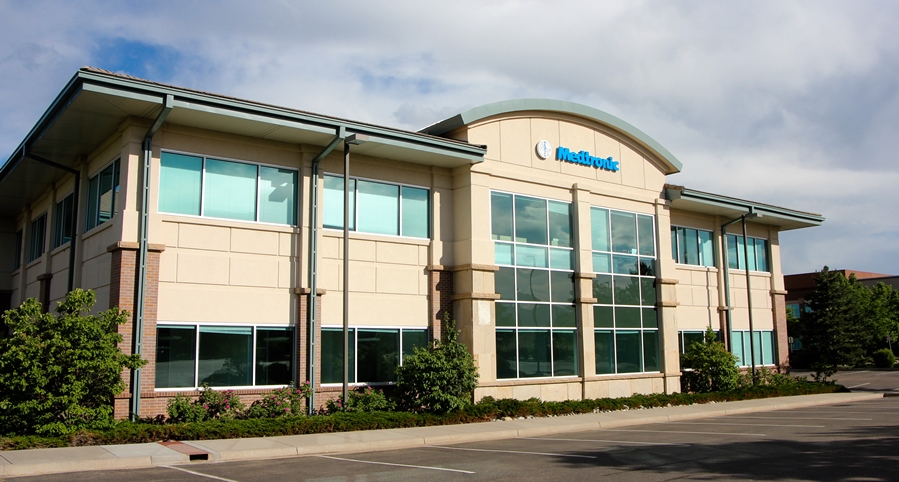St. Anthony’s Medical MOB I & II
BCER provided Electrical Engineering services for the design and construction of two main medical office buildings on Saint Anthony’s West Medical Campus in Lakewood Colorado. Under a design/build contract with a local electrical contractor, BCER engineers worked closely to integrate the two 100,000 square foot buildings with the main hospital. Upon completion of the core and shell of each building, BCER continued engineering services for the tenant build-out for both four-story buildings. Some of the specialty spaces include sleep labs and control rooms, cardiac rehabilitation rooms/gym, preadmission testing, cancer center, imaging center, breast cancer, ultrasound/biopsy, Linacs, PET CT, bone density labs, infusion bays, diagnostic rooms, midwifery; birth by design with lactation and follow-up support space just to name a few.


