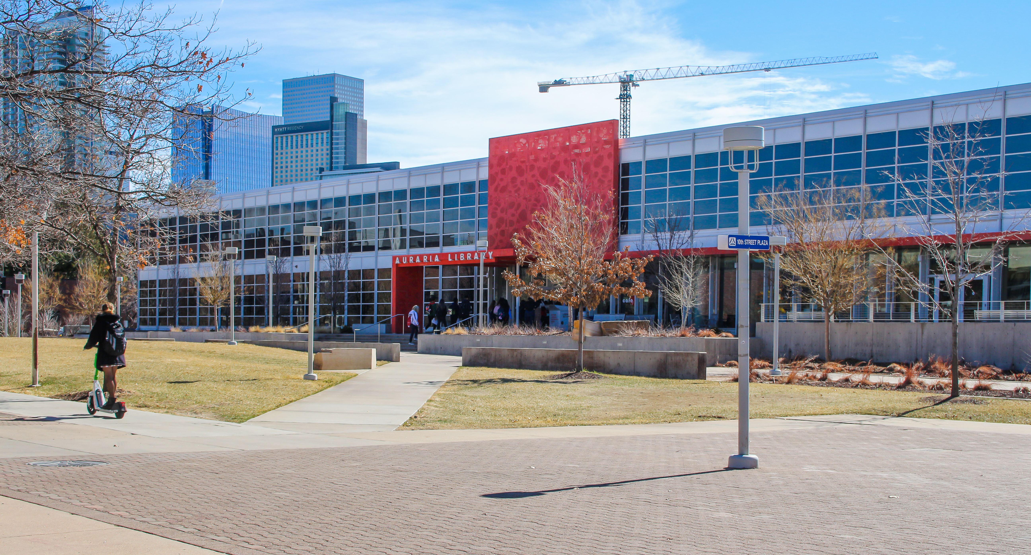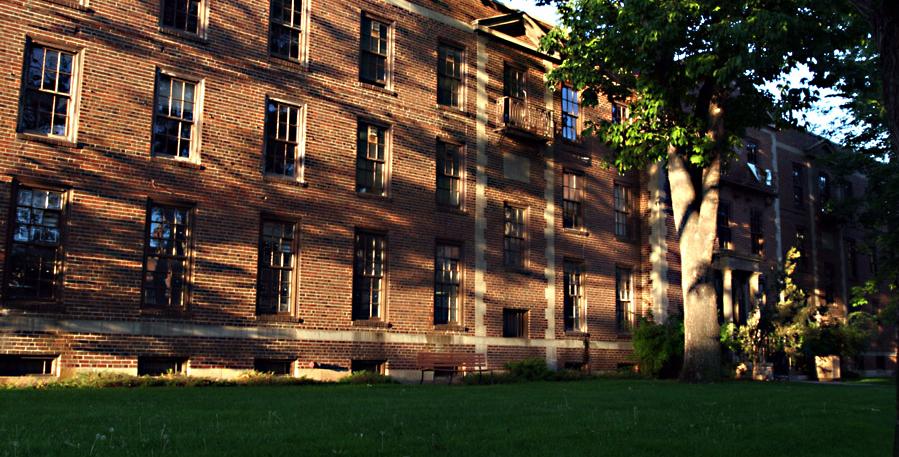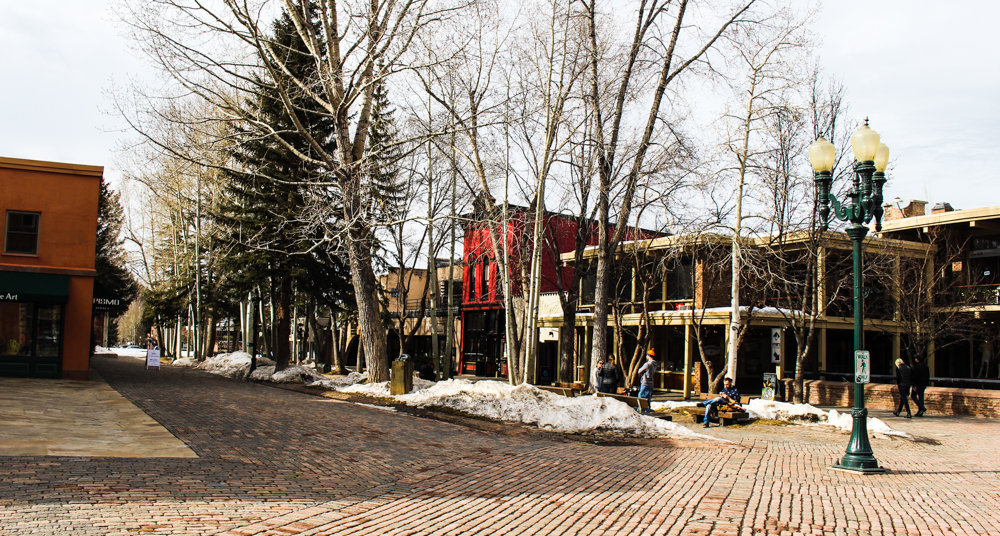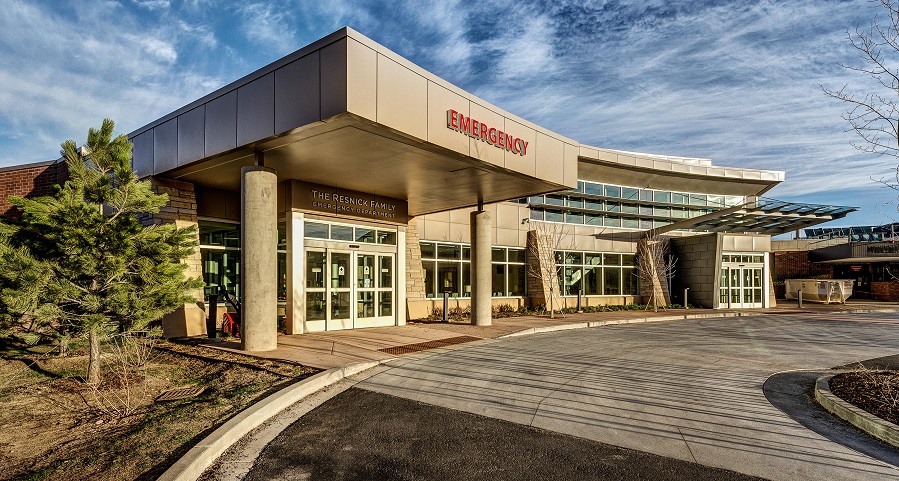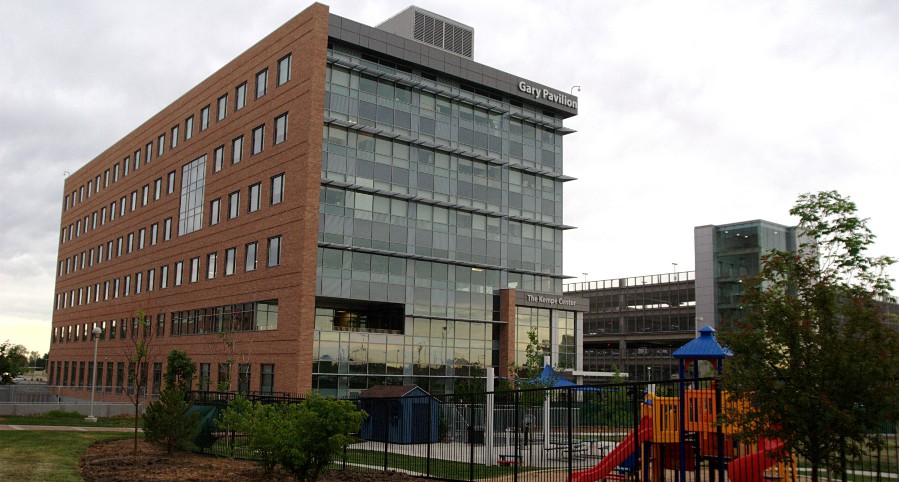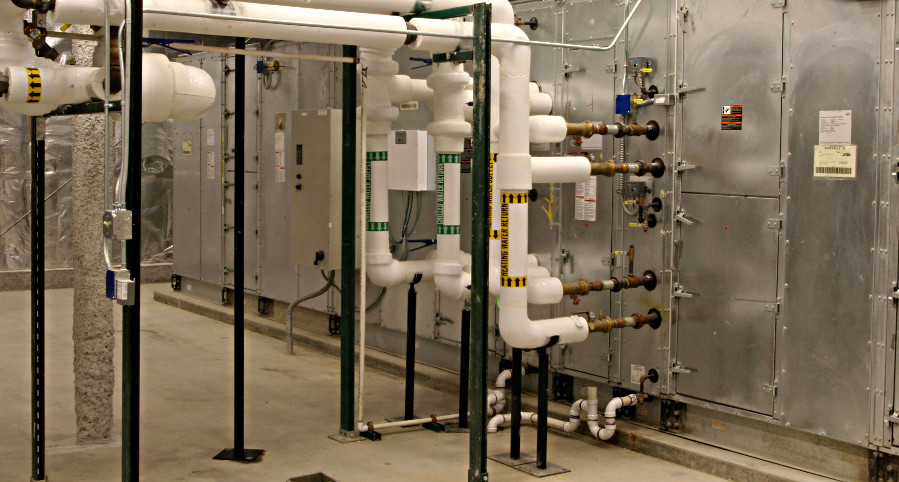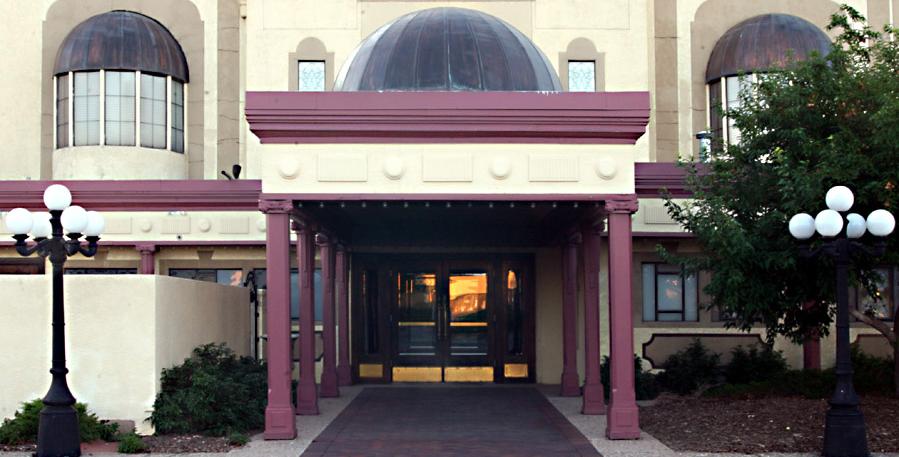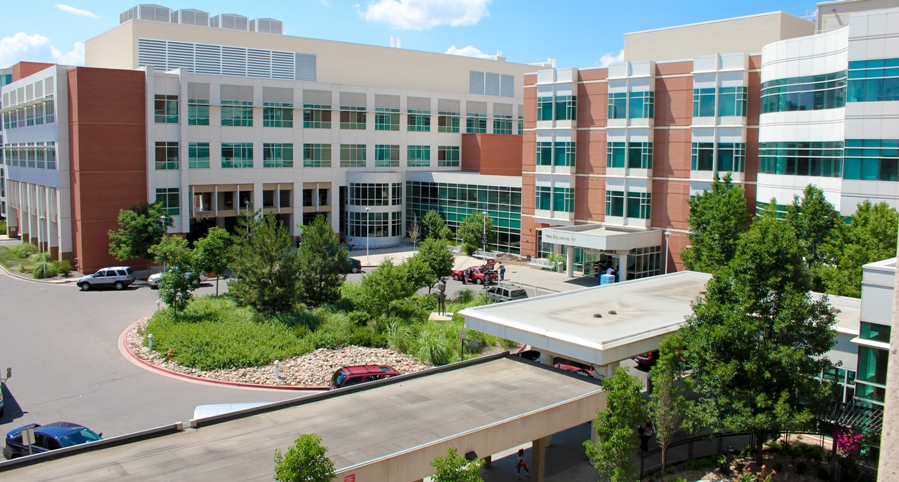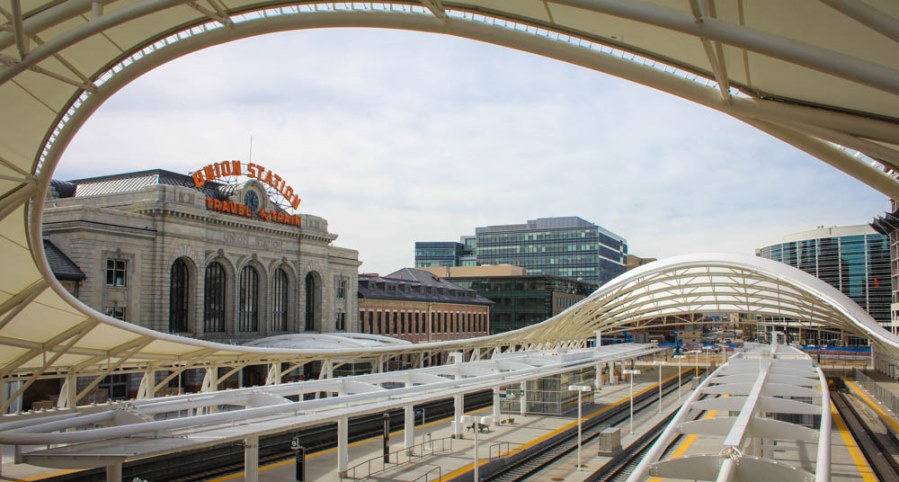AHEC – Library Master Plan & Renovation
Auraria Library commissioned the A/E design team to provide them with a master plan for the renovation of the existing AHEC Library, originally built in 1976. BCER provided Mechanical and Electrical Engineering Services for the Master Plan. The goal was to create an environment that supports excellence in teaching and learning; research and creative work; community engagement and workforce preparation; and exploration of a rich, diverse information environment.
Highlights of the project include a Discovery Wall, Writing Wall, new computing areas, group study rooms, Research Bar, and Special Collections. BCER designed the upgrades to the HVAC system, the lighting, the electrical system, and the fire protection systems.





