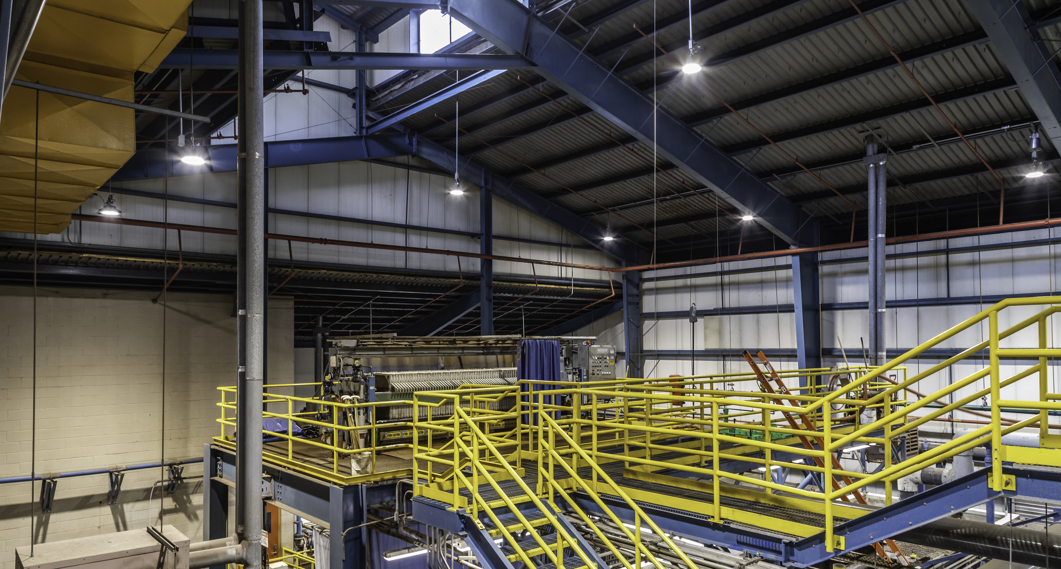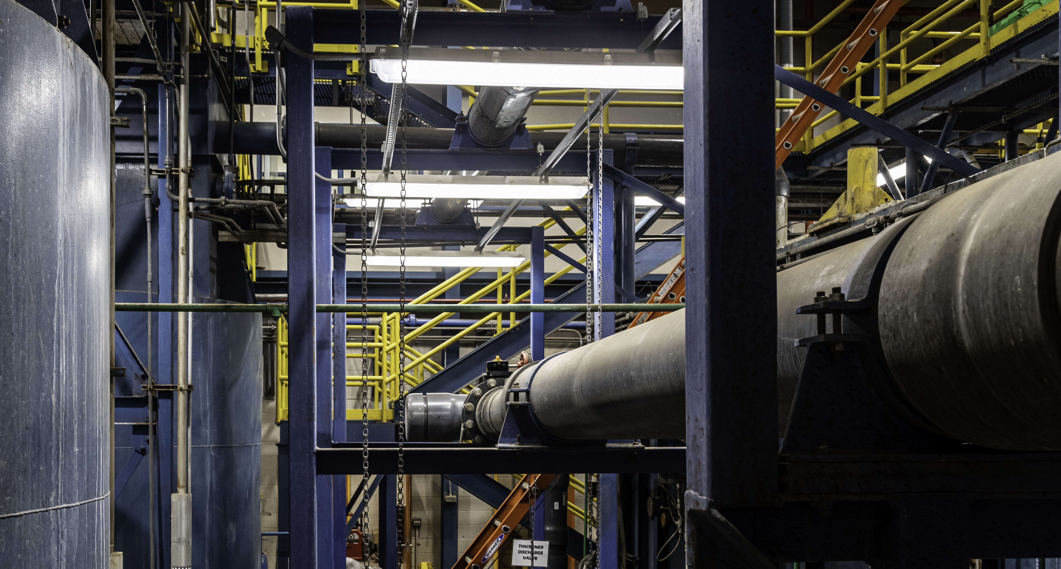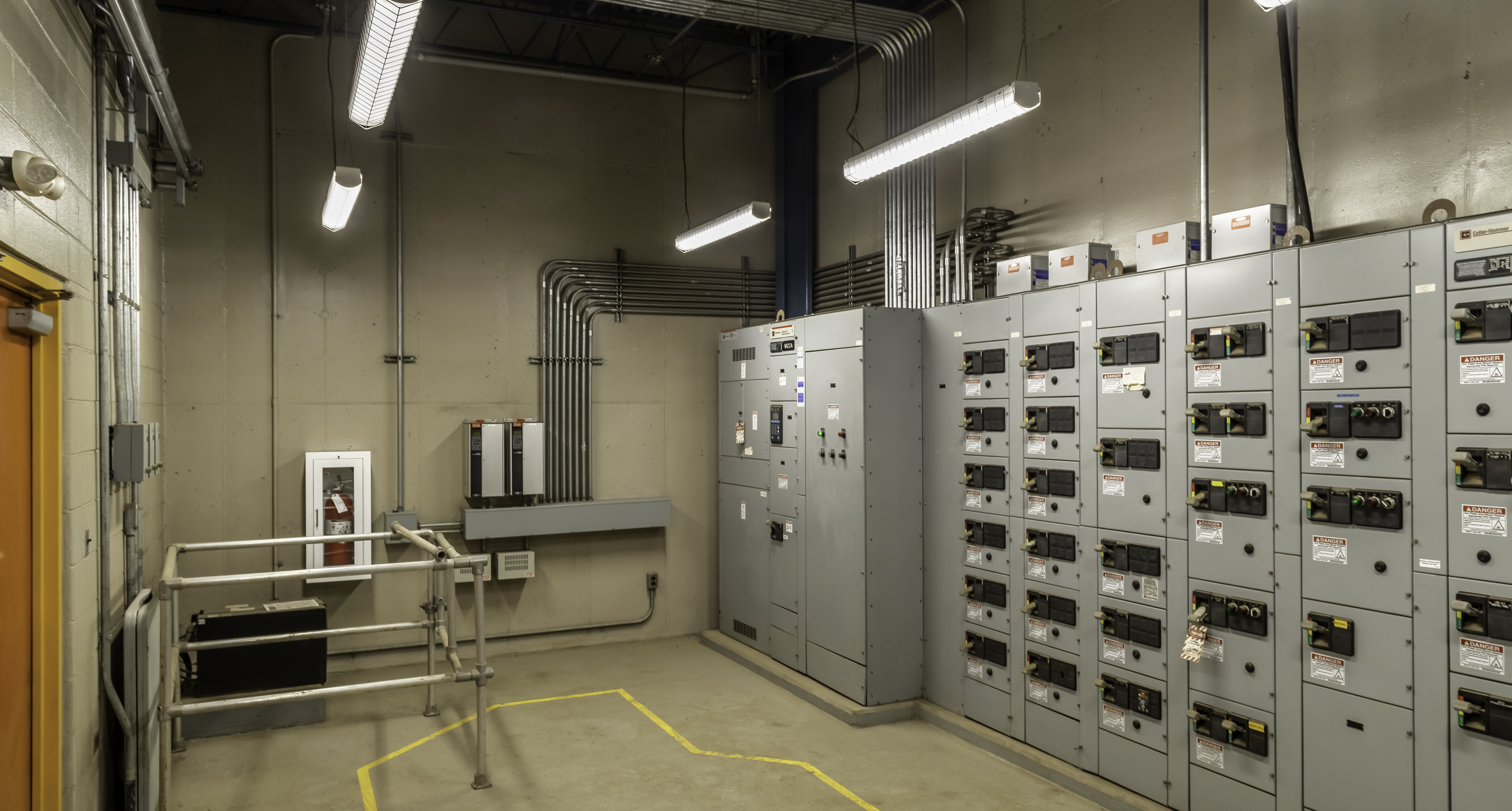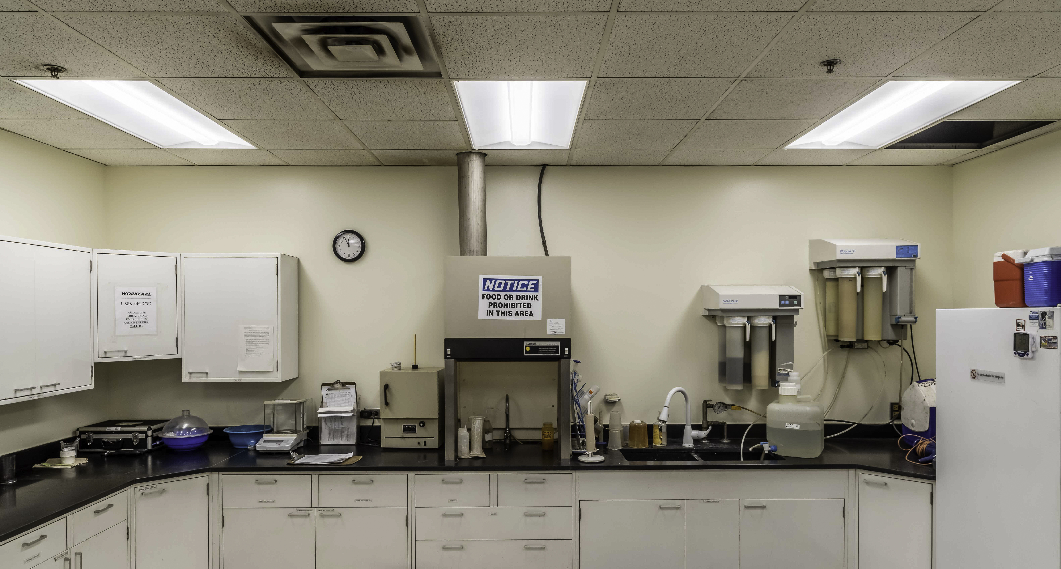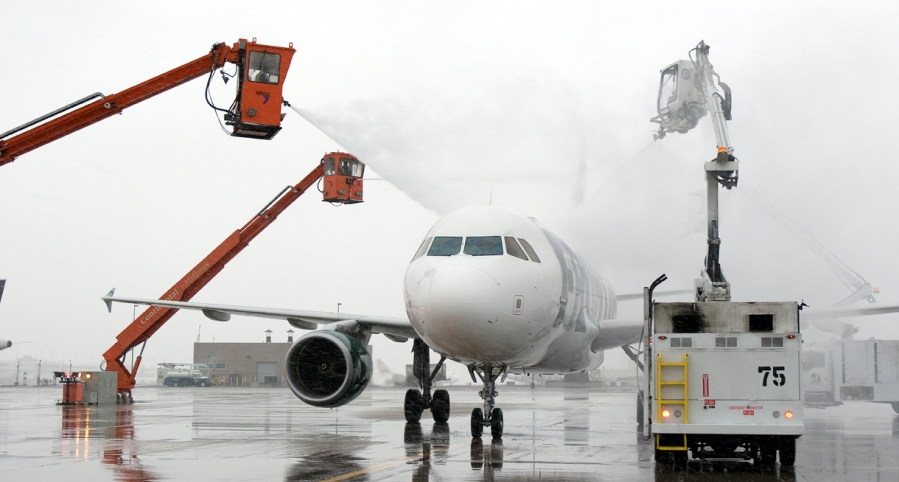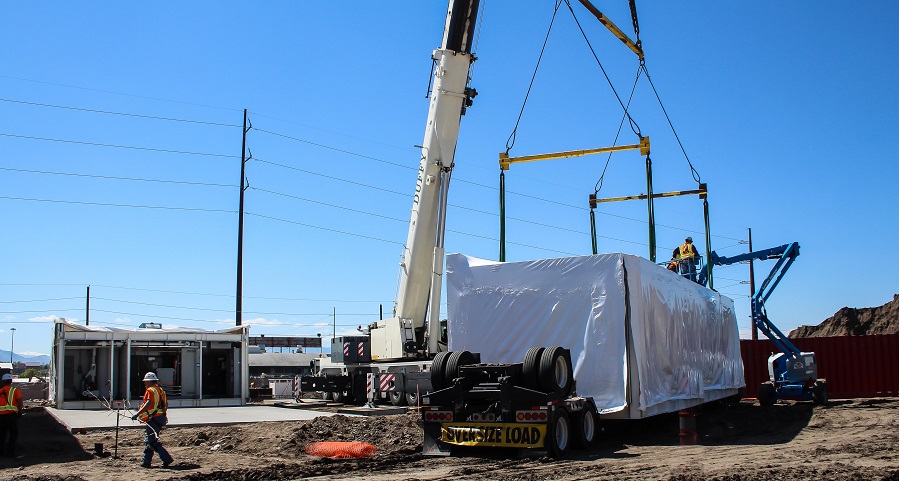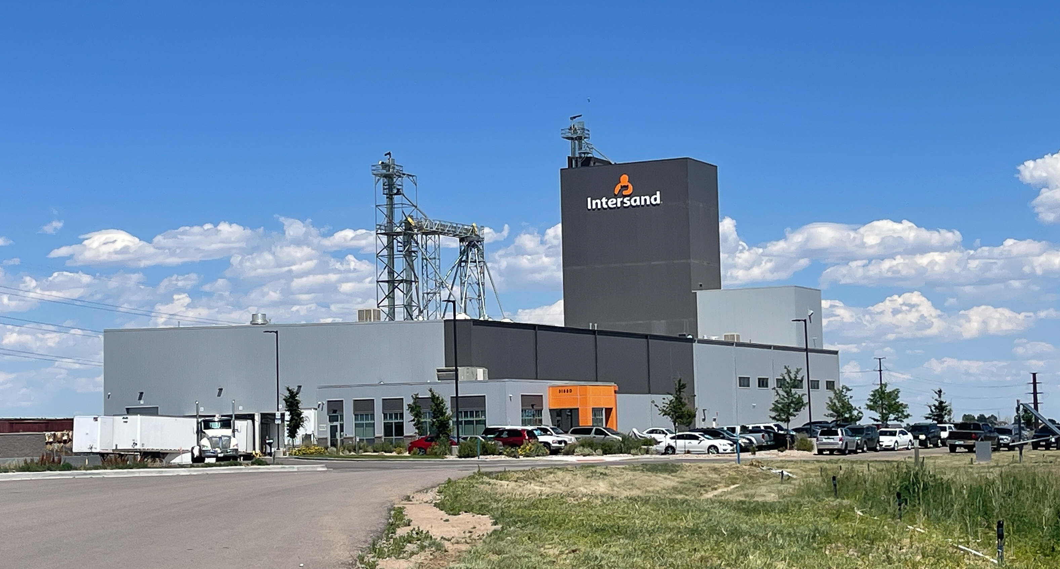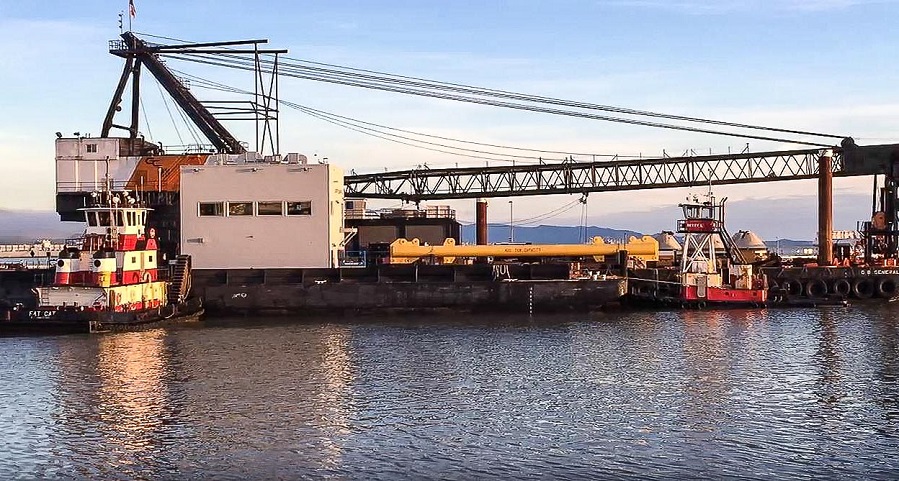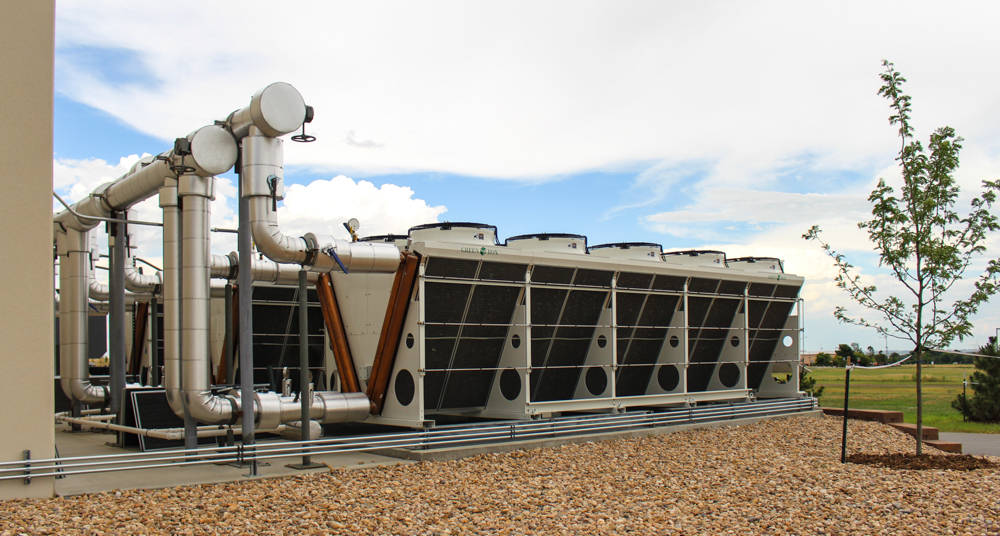Argo Tunnel Water Treatment Facility
The Colorado Department of Public Health and Environment (CDPHE) invited BCER to design and prepare construction documents for the redesign of the lighting in the 9,400 square foot Advanced Water Treatment Facility at Argo Tunnel in Idaho Springs, Colorado. The scope of work included redesign of the lighting for the Process Area and associated Administrative and Support spaces.
The facility is industrial and comprises large tanks, piping, pumps, and other equipment associated with water treatment functions. Additionally, there is an upper-level catwalk that allows staff to view into the tanks. However, the mezzanine also casts shadows from overhead lighting onto the gauges, screens, and other locations where readings and measurements are taken. These tasks were difficult even in areas where the lighting was functional.
Previously, the facility had been retrofitted with high bay fluorescent luminaires which were failing and nearly impossible to access for lamp replacement and other routine maintenance. The remainder of the lighting was also fluorescent and light levels had diminished over time.
BCER’s team established key priorities for the lighting design to be successful. First, the light source must have excellent color rendering characteristics. Second, the overall light level provided by the new system must meet or exceed that of the existing system. Third, luminaires in hard-to-reach locations must be accessible for routine maintenance. Finally, where possible, the location of the lights must minimize shadowing in the tanks to facilitate inspections.
The lighting design started with utilizing solid-state LED luminaires with an 80+ color rendering index (CRI) which resulted in a nearly 40% reduction to the lighting energy of the building. Luminaires were selected with various lumen outputs and distributions to account for the mounting height and the specific area of the facility intended to be lit. To ensure the light level was uniform throughout the Process area, luminaires were added, and existing locations were adjusted to maintain an average of 45 footcandles. Several of the luminaires were equipped with a manual winch system that allows the luminaire to be lowered to the floor level for routine maintenance and then raised back into position. In the Administrative and Support spaces, the fluorescent luminaires were replaced 1-for-1 with their LED counterparts.
The staff of the facility reports that the new lighting reduces the amount of time for routine maintenance because they don’t have to go to the storage closet to retrieve temporary lighting that has to be set up and then returned to storage. Also, the facility is “safer” because there are no more dim or dark areas allowing people to move more freely in tight spaces between the equipment. Last, and maybe most important, the lighting system improves the visibility within the various areas of the facility which supports the work the staff is there to do in the first place.


