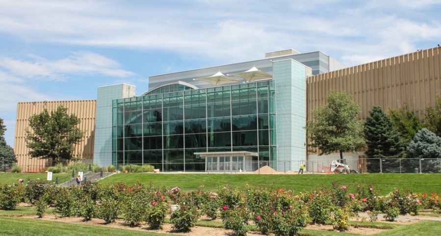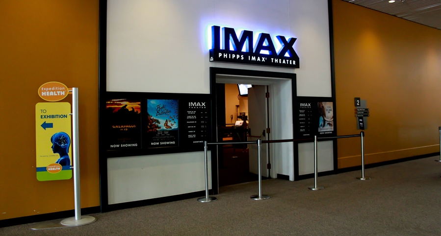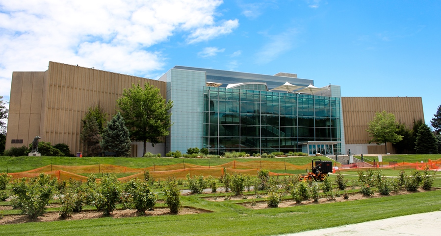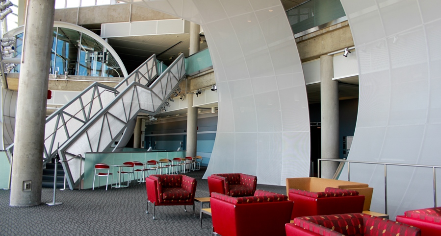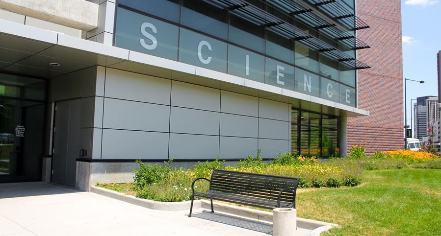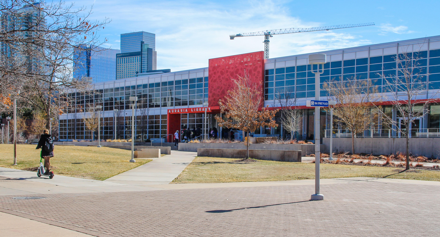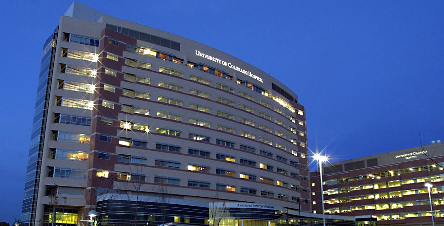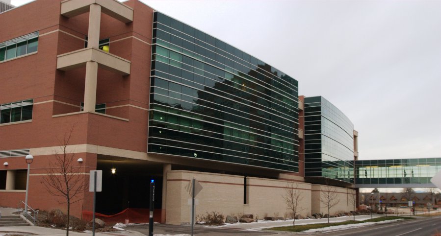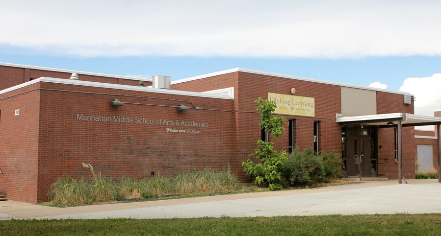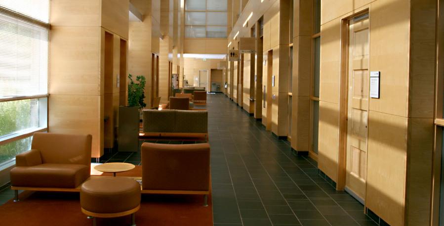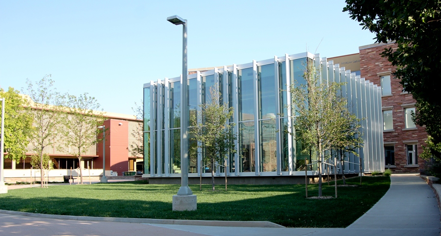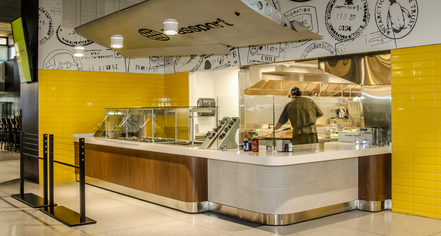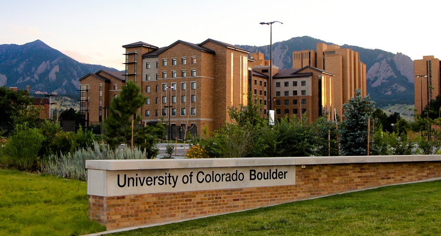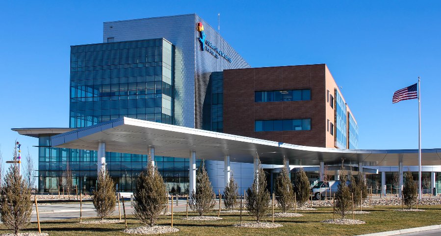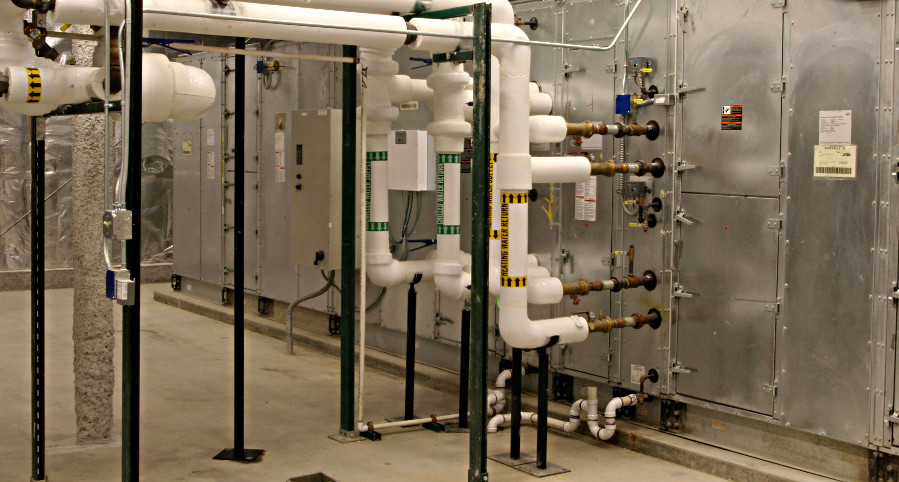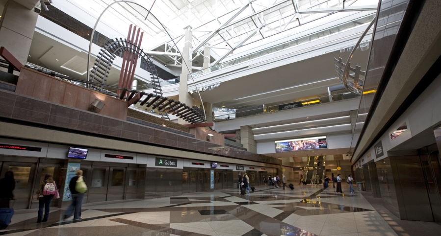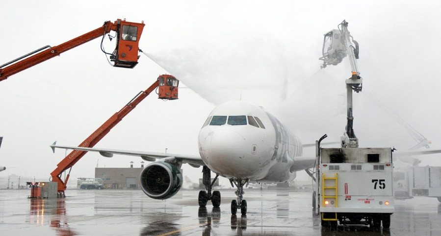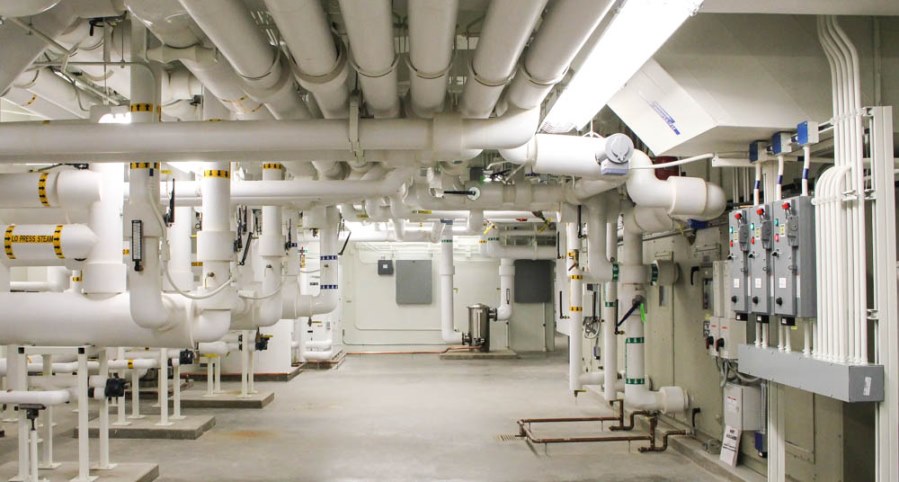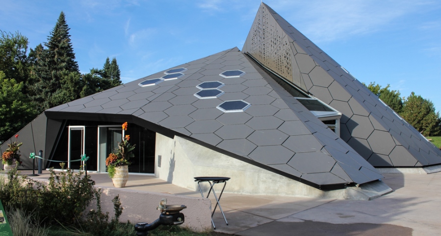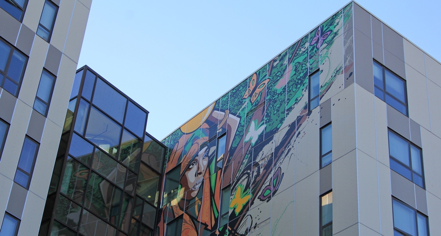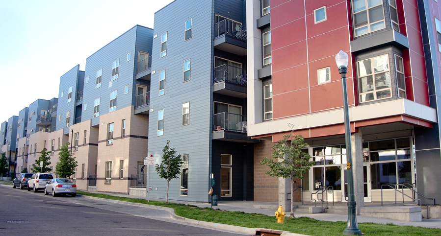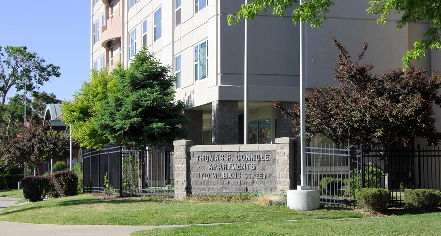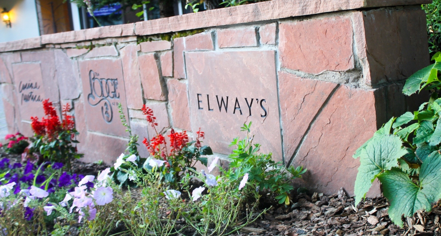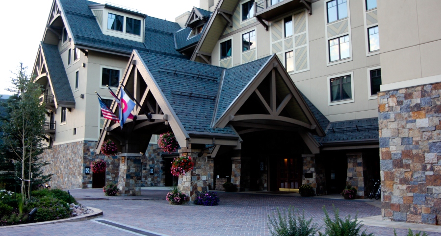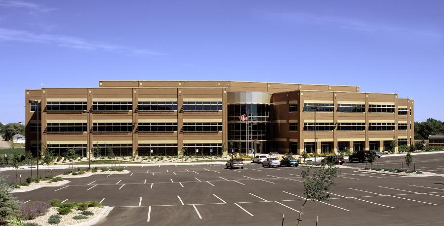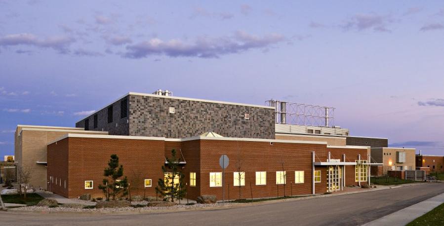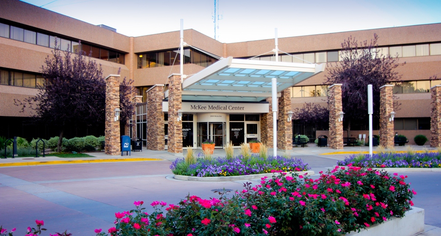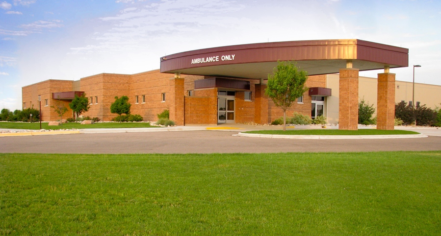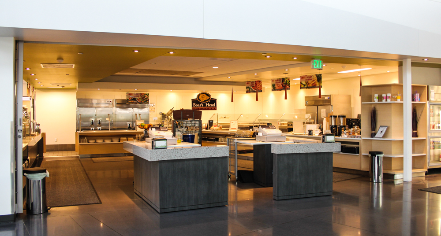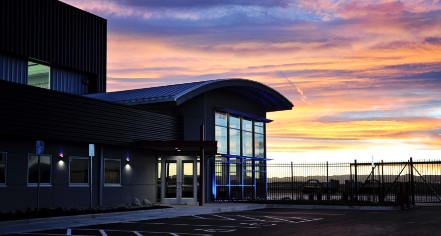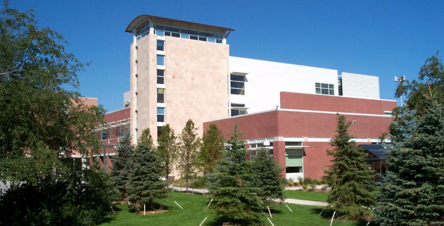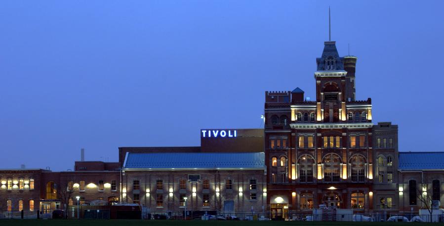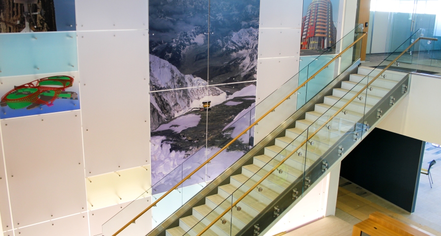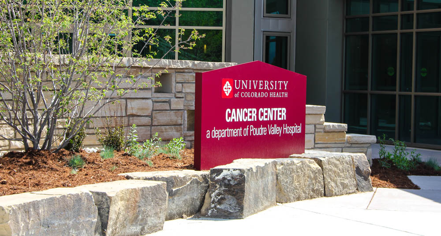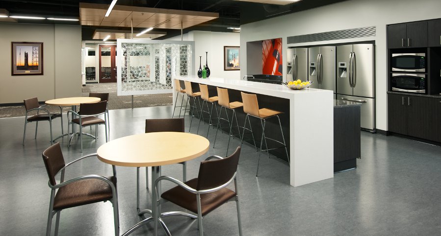Denver Museum of Nature and Science
The 126,000sf, five level expansion project to the existing Denver Museum of Nature and Science is comprised of several museum initiatives: a below grade plinth for Museum Collections; a ground level Collections Preparatory component; second floor Discovery Zone; third level temporary exhibit space; and the Studios. The Youth and Teacher Initiative lab and prep space share a two-story education forum and are separated by operable walls allowing flexibility of the space as a whole. A plaza just east of the ECF expansion serves as an orientation space for students and visitors as they arrive. For this LEED Platinum Project BCER was responsible for sixteen (16) LEED Points and three (3) prerequisites. A majority of the points came from Water Efficiency (WE), Energy and Atmosphere (EA), and Indoor Environmental Quality (IEQ). This highly sustainable and complex expansion project is also being delivered to the City and County of Denver as a Revit Model. In a continuation of a long relationship with the expanding Denver Museum of Nature and Science, BCER Engineering Inc. provided mechanical and plumbing engineering services for the ECF Expansion. BCER Engineering also provided mechanical and electrical engineering services for the addition of a new loading dock to accommodate the general loading requirements for the facility. Construction commenced in September, 2011 with completion slated for 2013. BCER Engineering is currently providing Mechanical, Electrical Design and Life Safety and Code Consulting services for the Denver Museum of Nature and Science (DMNS) including the latest addition; the 126,000 sf. , five level Education and Collections Facility. BCER Engineering has been involved with the evaluation and upgrading of the existing atrium as well as any modifications and additions to the atrium for the past 12 years. Services provided include code consulting, atrium system design, fire modeling and atrium modeling/design, mechanical/electrical design and engineering, fire protection and fire alarm design for atriums and commissioning and testing of atriums.


