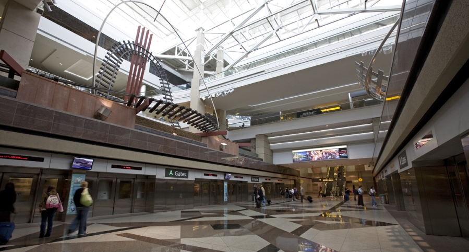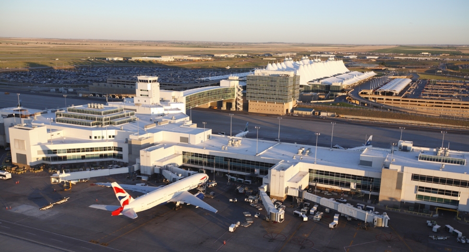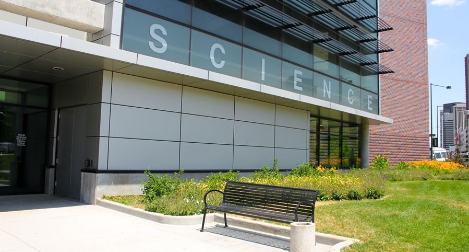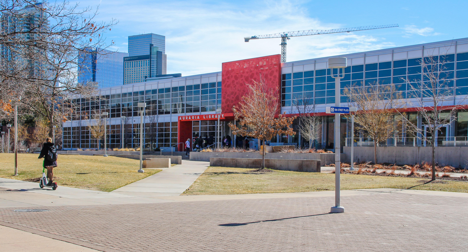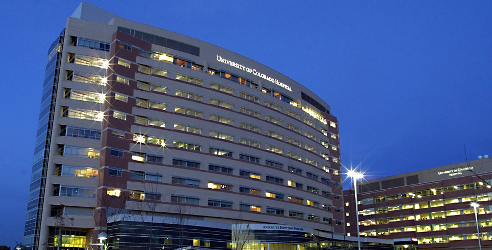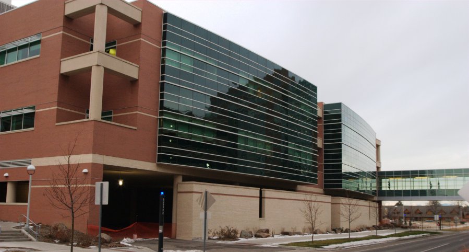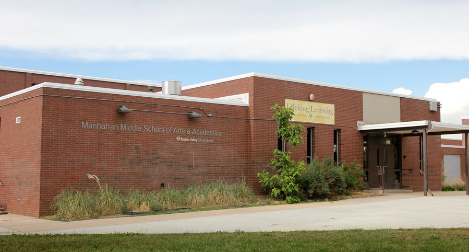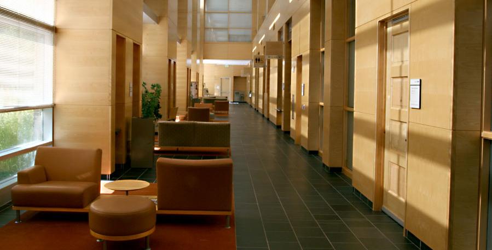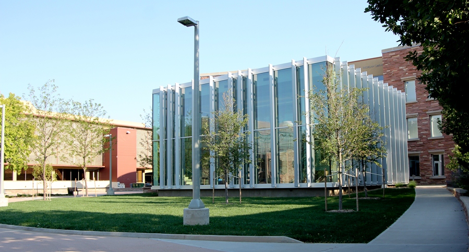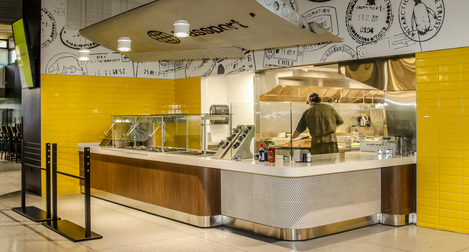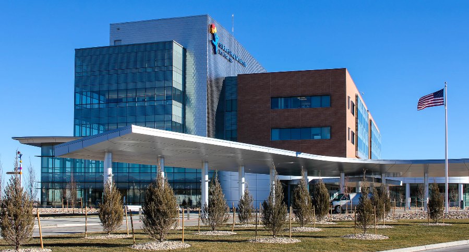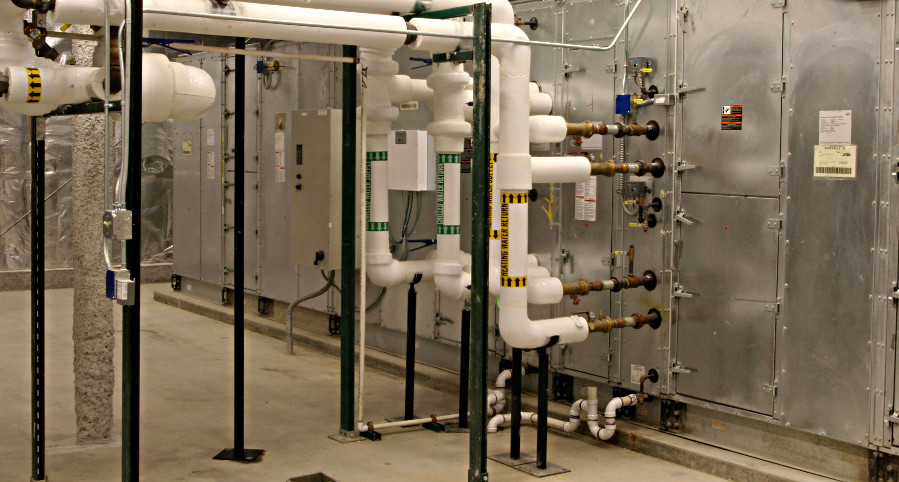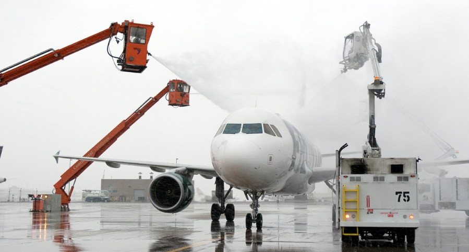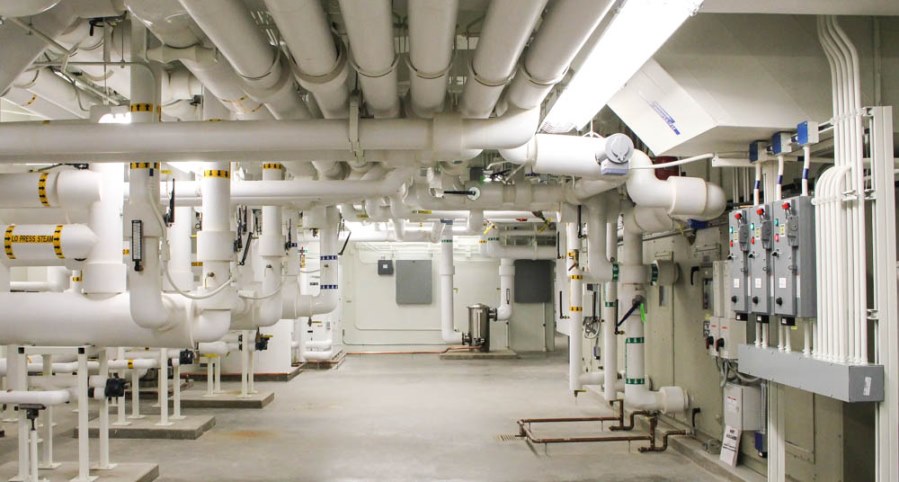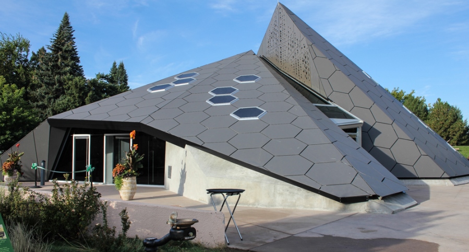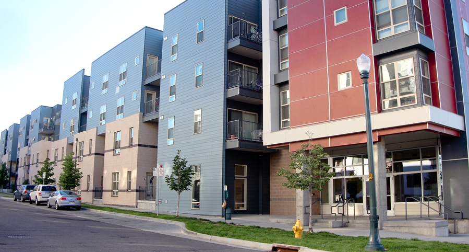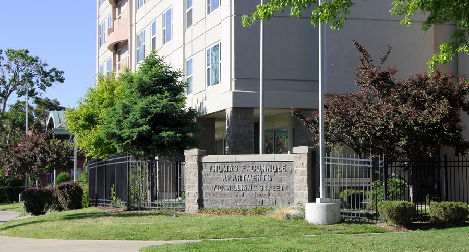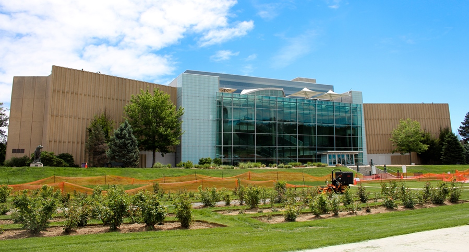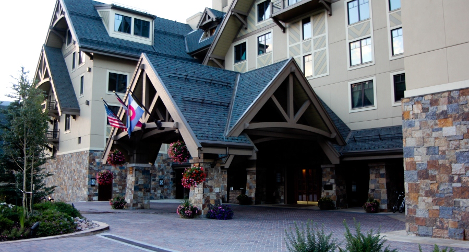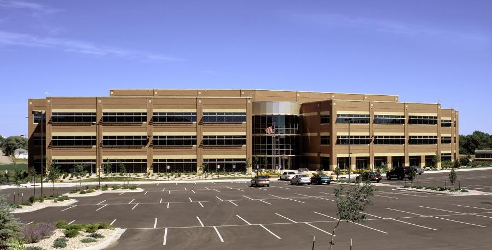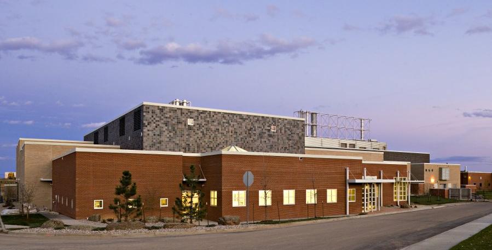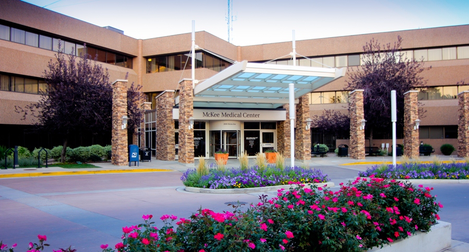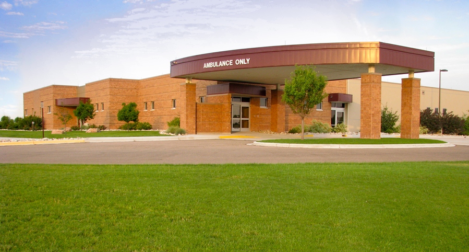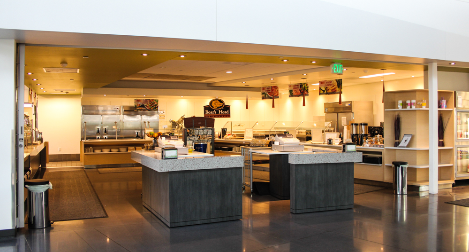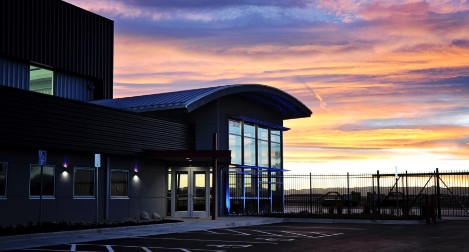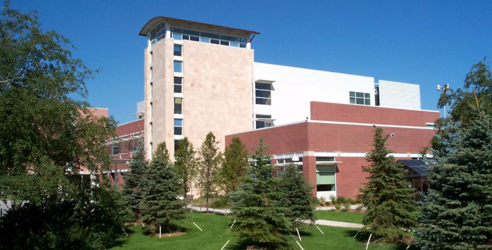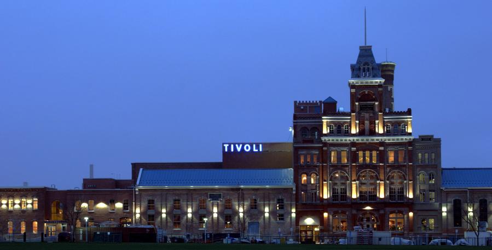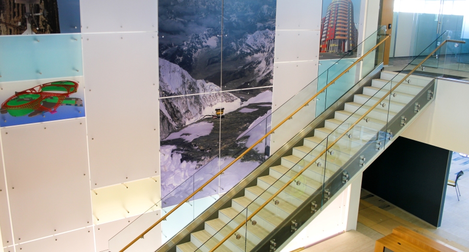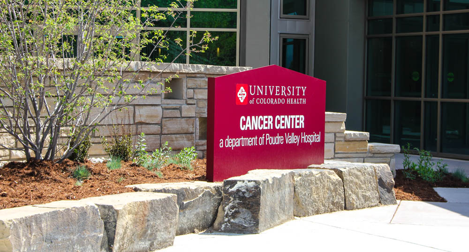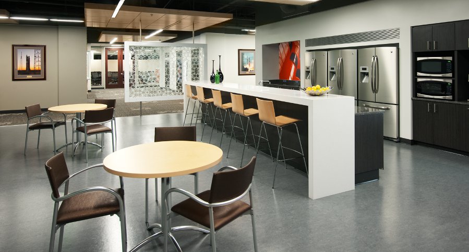DEN Concourse A West End Expansion and Revit Design
In order to alleviate congestion and overcrowding on the west end of Concourse A, Denver International Airport expanded the existing concourse by twenty-five structural bays to the west of the W1 Sub-core. In addition to these twenty- five bays, the project also added two new international nodes to service gates A29/A31 and A23/25 and associated Sterile Corridors, a new W2 sub-core and a partial W3 sub-core on the far west end of the expansion. Integral to the project is new lighting, interior finishes and an extension of the mechanical and electrical systems to accommodate the additional five levels and 350,000 square feet of the new concourse with the infrastructure to support an additional build-out of 120,000sf. One challenge presented to BCER Engineering was an architectural glass wall on the west wall of the partial sub-core that allows passengers a full view of the Rocky Mountains and the take-offs and landings of the planes. This glass wall during noon and evening hours was subject to extensive solar gain as the sun starts to drop in the sky. Through Computational Fluid Dynamics, BCER was able to simulate/model the performance of the west-facing glass under peak passenger occupancy and late evening solar gain to ensure optimum comfort and energy performance of the systems. This project will be designed to meet LEED Silver criteria.
For this project DIA requested and BCER is providing a coordinated Revit model. What this means for the airport personnel is an opportunity to have a virtual model with which they can develop into a realistic O&M (Operations and Maintenance) tool. For example, the BIM model can be utilized to develop maintenance schedules, track inventories, and maintain and update system capacities. Additionally, the Revit Model will allow for manageable design and construction integration of this project and future upgrades and expansions. Due to the nature of this expansion, the effort requires precise coordination between multiple consulting firms and requires a complex scheduling program to enable the design team to fully execute the project. As this project is still in the CD phase, actual schedules and construction costs have not been determined.


