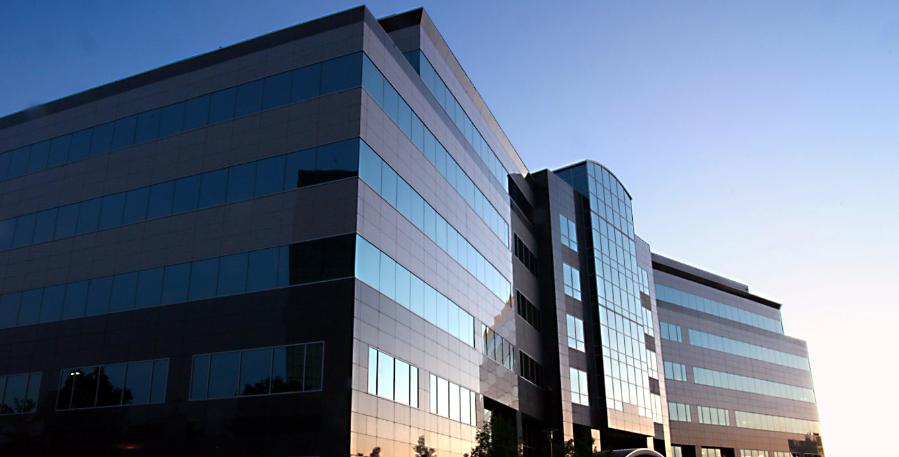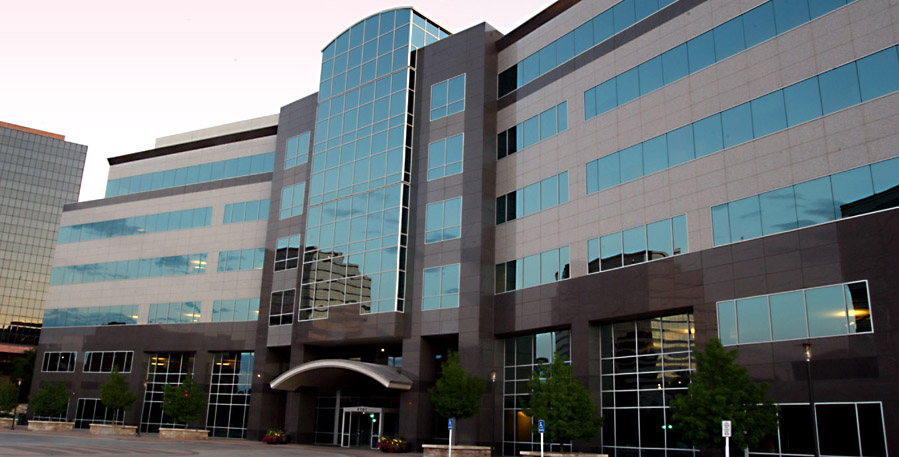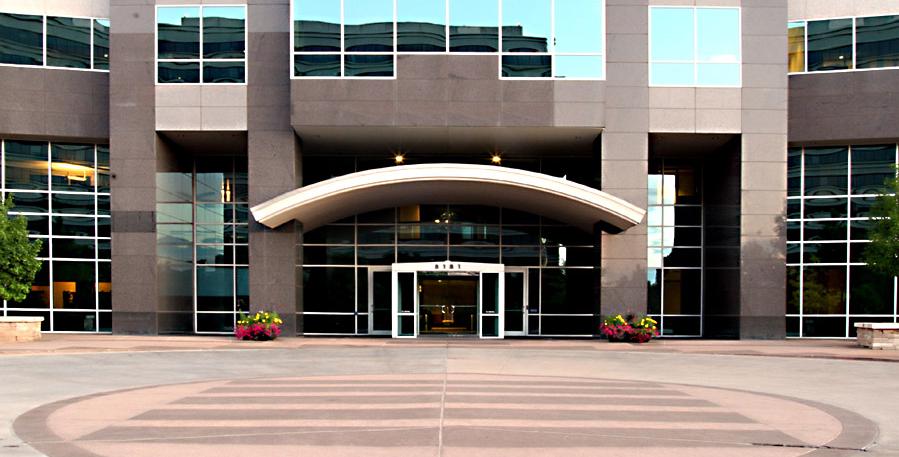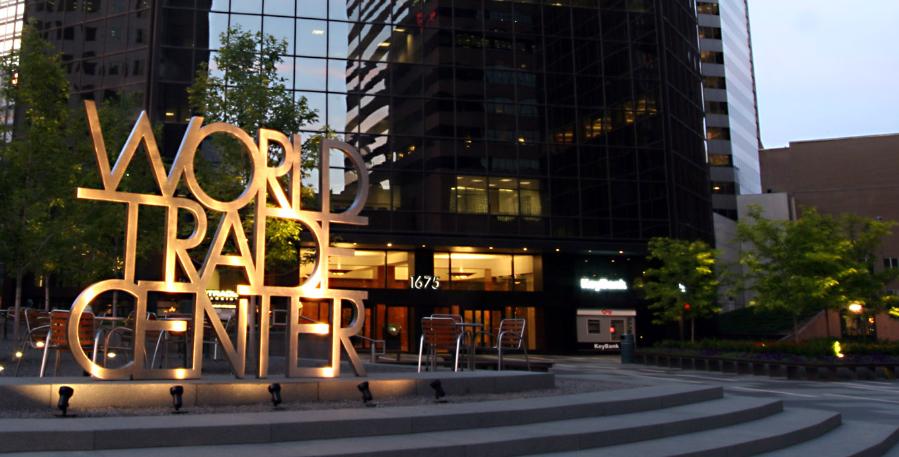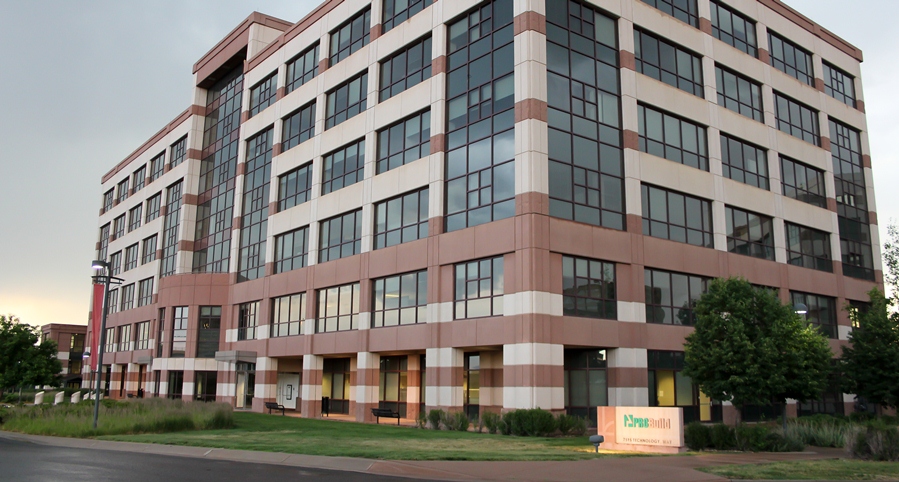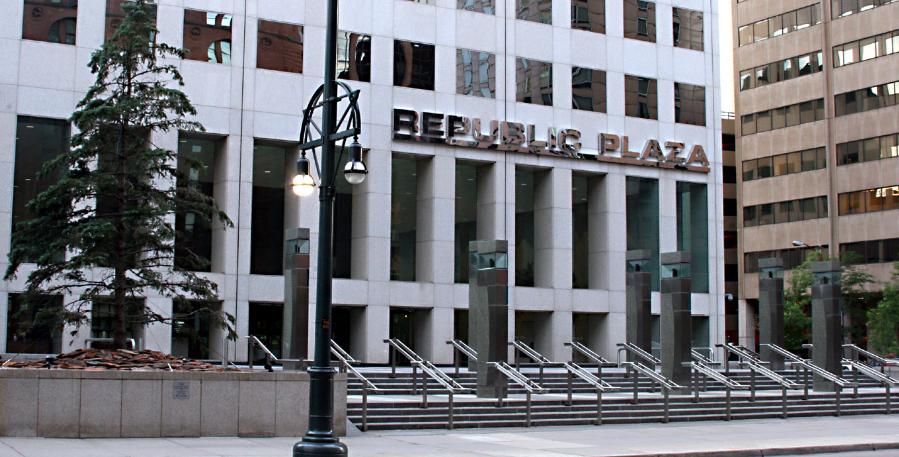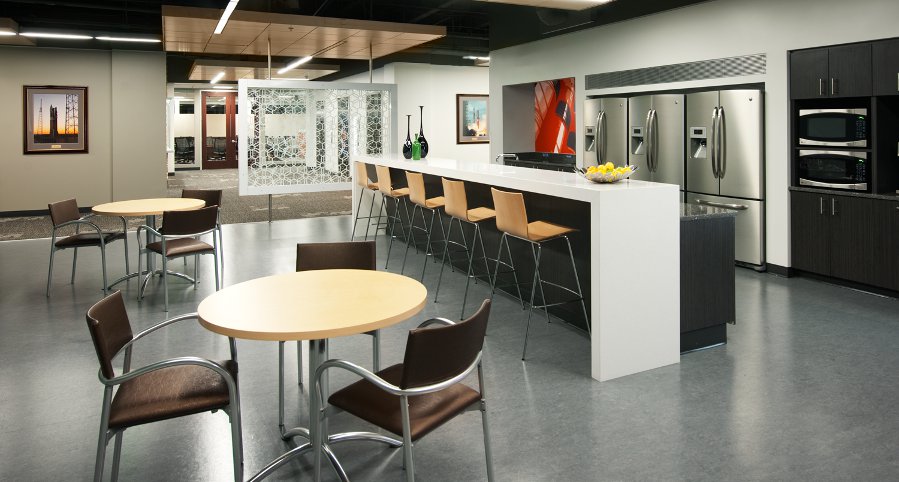Mack-Cali Office Building
BCER Engineering provided Engineering services for the core/shell and tenant build out services of this six-story class-A facility located in the Denver Technology Center. A two-story lobby, on-site deli, shower facilities with locker rooms, outdoor terraces, and 24/7 access control of the facility are some of the predominant features of this office building. Additional features of this state of the art facility include advanced fiber optics for high-speed telecommunications and internet service. The building and systems design also allows for versatility of tenant build out on a floor-by-floor capacity, either for a single tenant per floor, or multiple tenants per floor basis. BCER also provided the tenant build out of the spaces for most of the existing tenants. The tenant build-out included office and lobby space, break-rooms, and several large conference rooms.
Parking structure-BCER Engineering provided the Mechanical Design of the 250,000 sf., 4-level parking structure for the Mack-Cali Office Development in southeast Denver. The parking structure is completely below grade and has a complete ventilation system initiated and activated by carbon monoxide sensors throughout. All drainage and de-watering were also designed by the BCER Engineering team.


