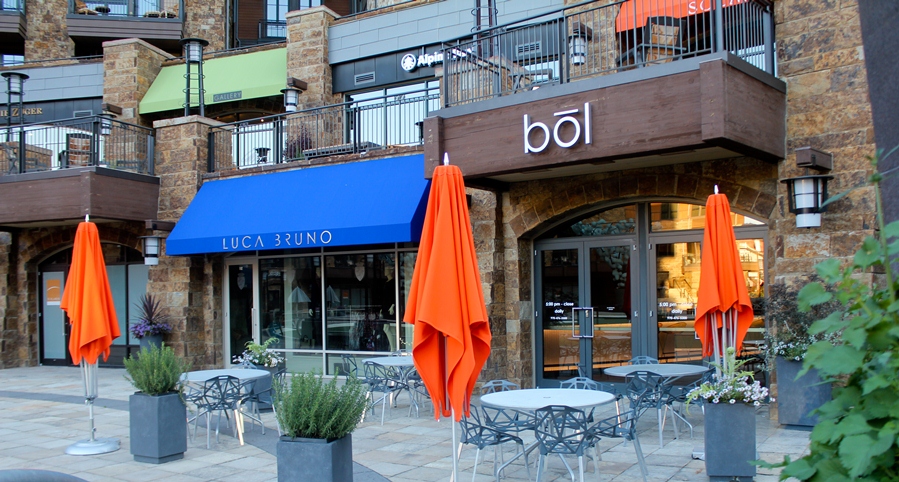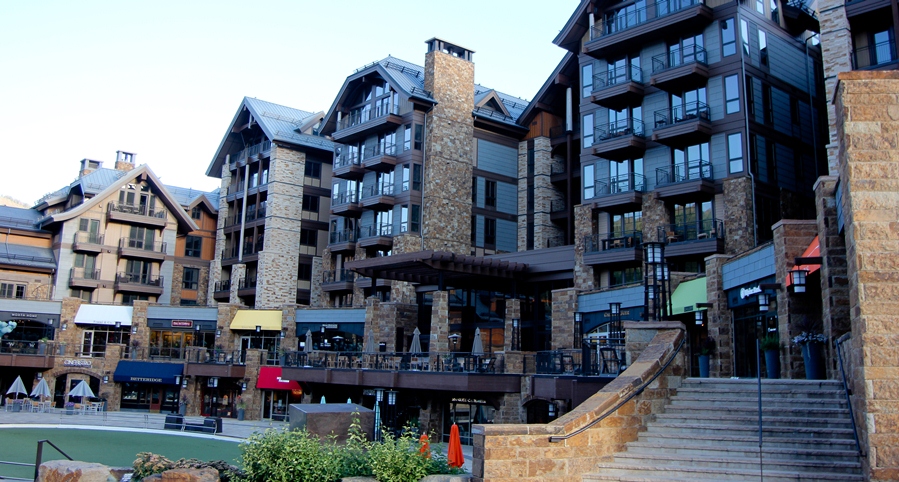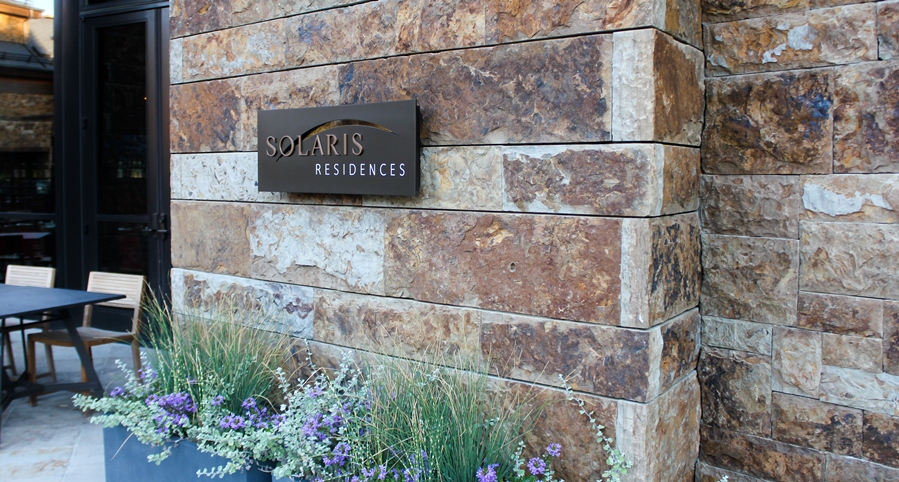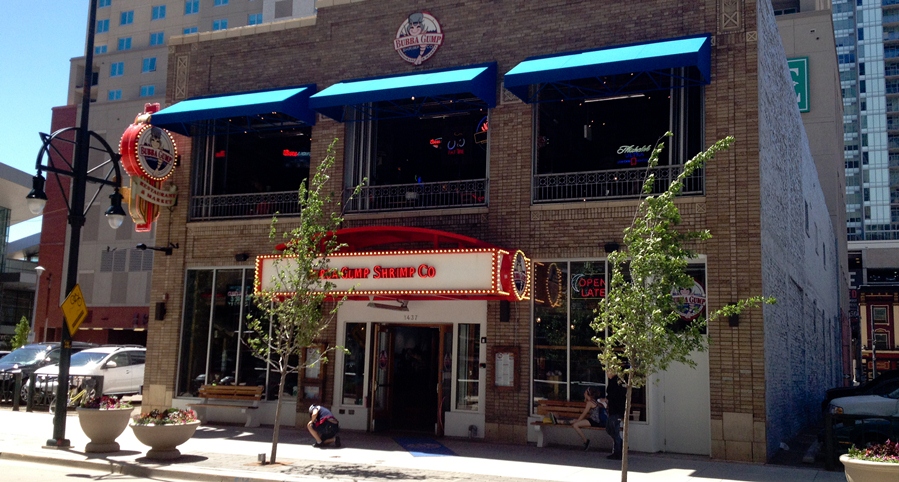Solaris Bol – Vail
A 10 lane bowling alley located in the Solaris building. The overall space is 14,000sqft with a 1,100sqft commercial kitchen and 2,900sqft of dining room. BCER Engineering completed the mechanical, electrical and plumbing design working with MAH Architecture. Due to the large ventilation requirements of both the bowling alley, kitchen and dining areas; large volumes of outside air were required. An exhaust air heat recovery system was installed. This system reduces the outside air heating requirements by up to 55% in winter and cooling requirements up to 20% in summer.






