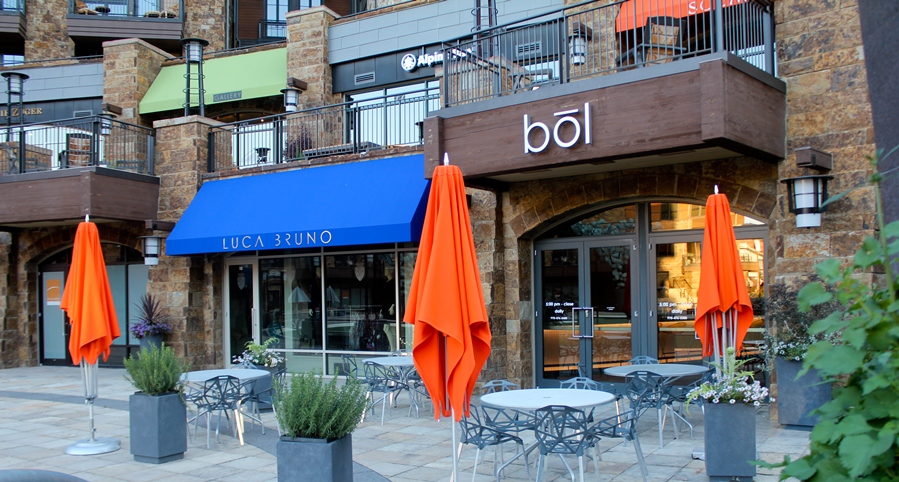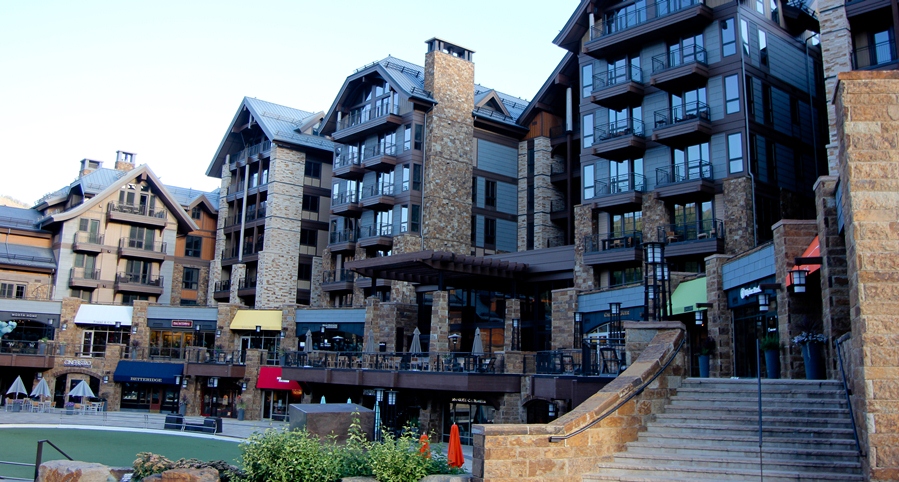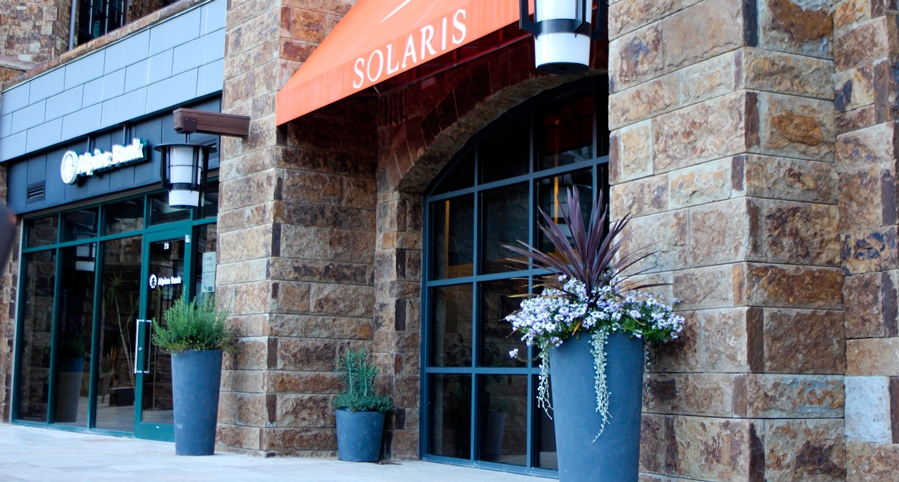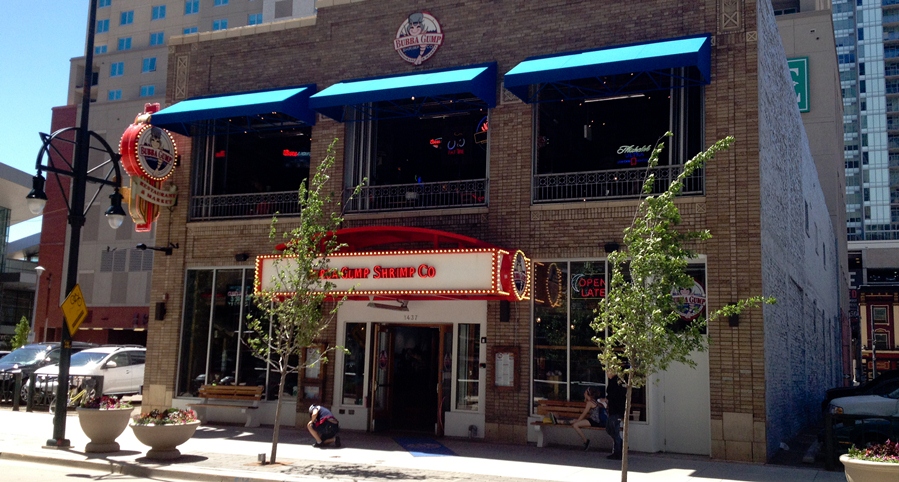Solaris Lobby Restaurant – Vail
Mechanical, electrical and plumbing design for a 1,250 sqft commercial kitchen for a high end Japanese restaurant at the Vail Solaris complex. The kitchen design included 40 linear feet of exhaust hoods with 9,000cfm of exhaust capacity. The hoods controls were equipped with variable flow control to minimize energy requirements while maintaining safe and comfortable environment for the kitchen staff. Make-up air is provided by five fan coil units located above the ceiling in the kitchen. These units are connected the building chilled and heating water system. Careful attention was required to route both the make-up air and grease exhaust in out of the building as to not impact other tenant spaces and coordinate with structural elements.






