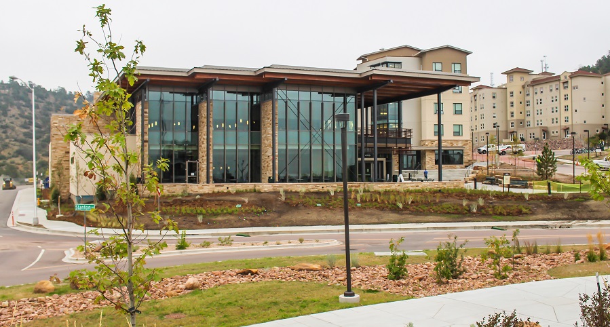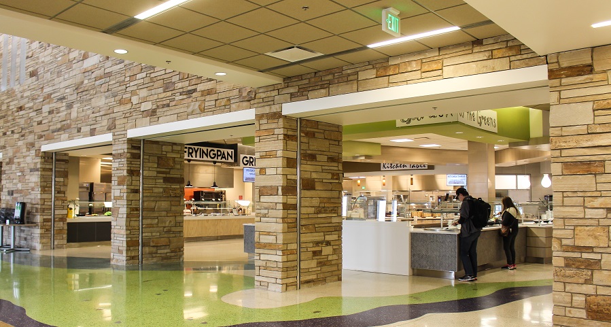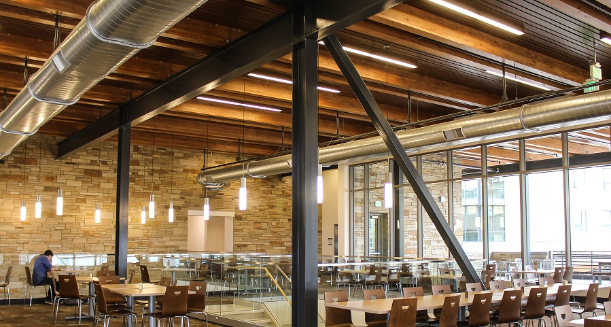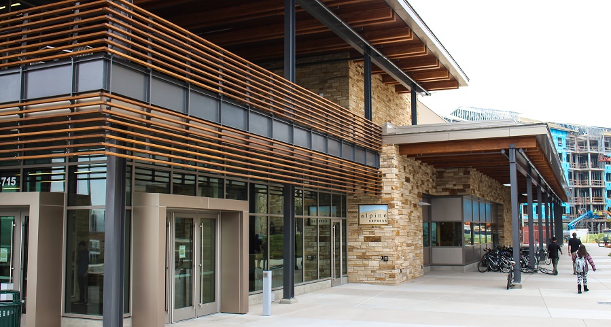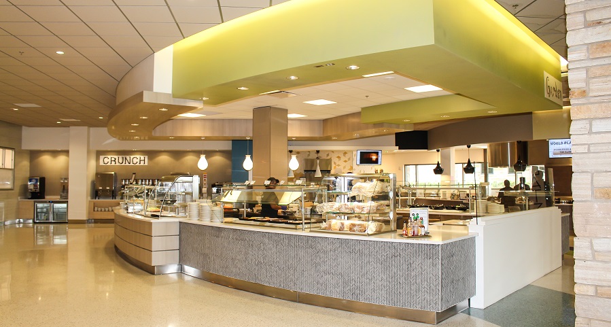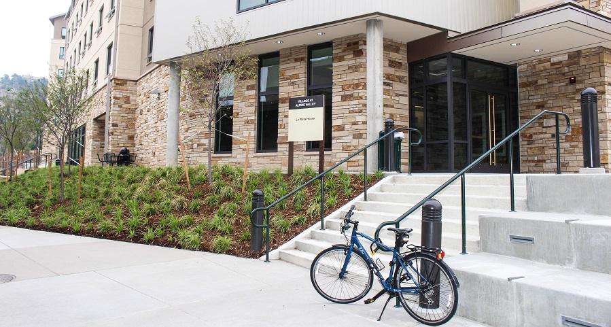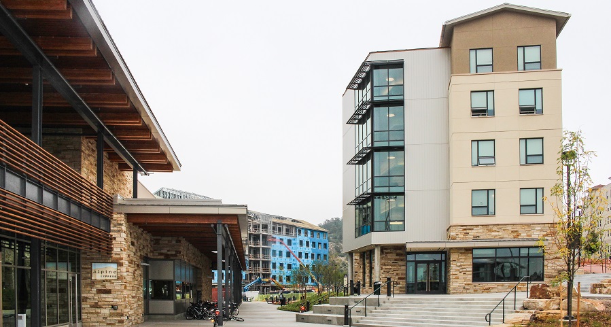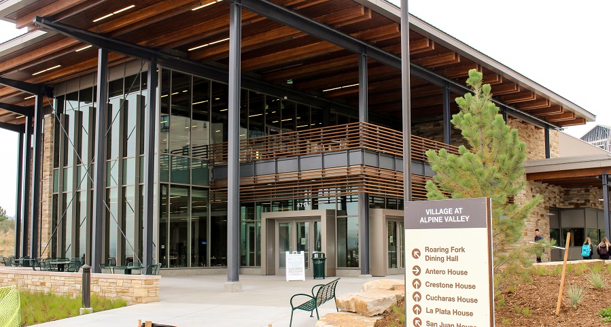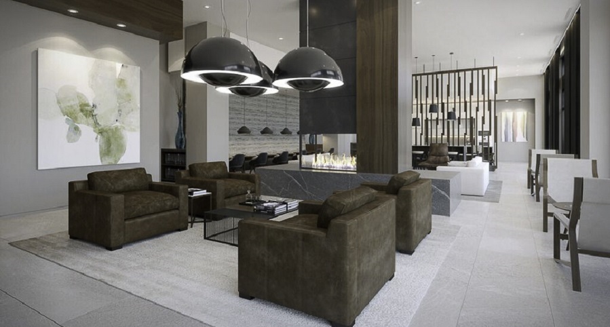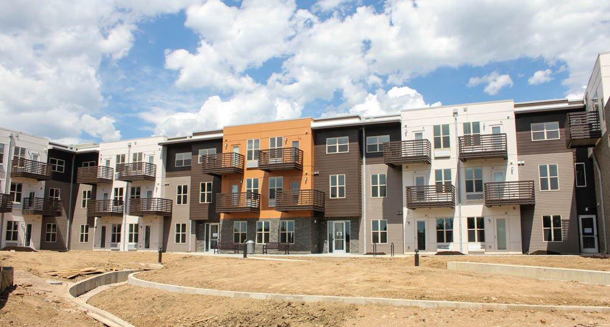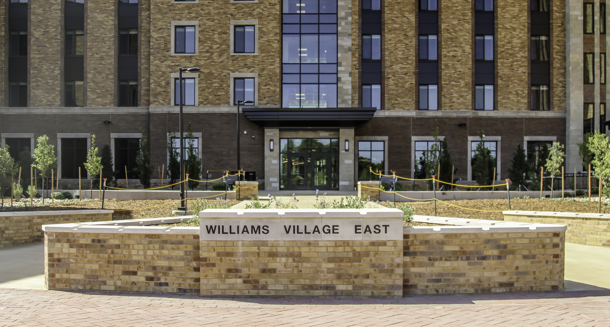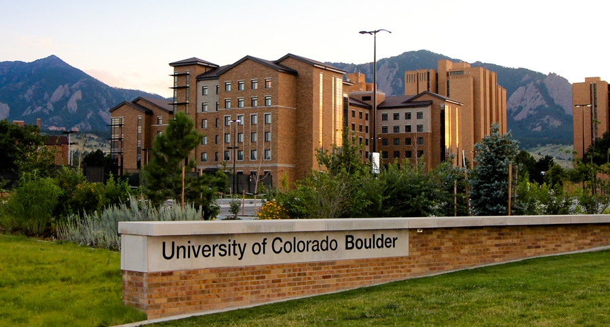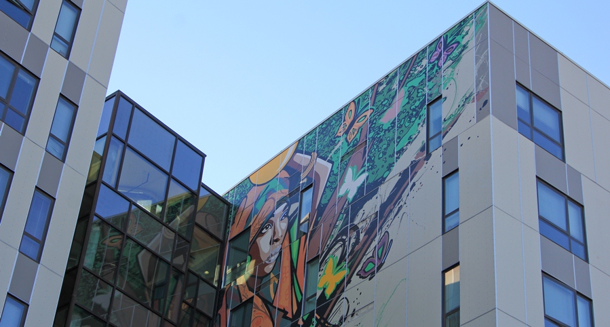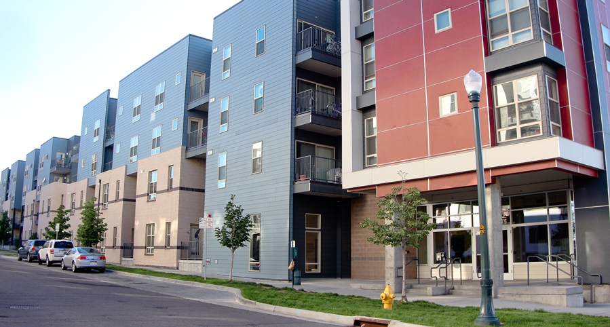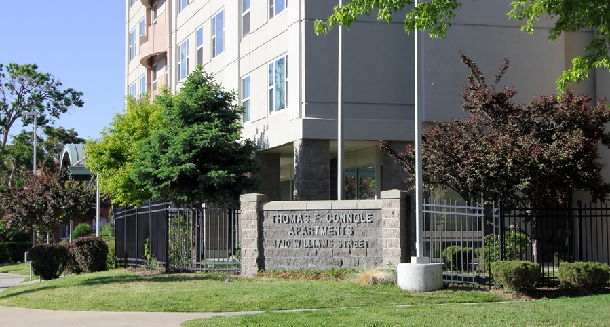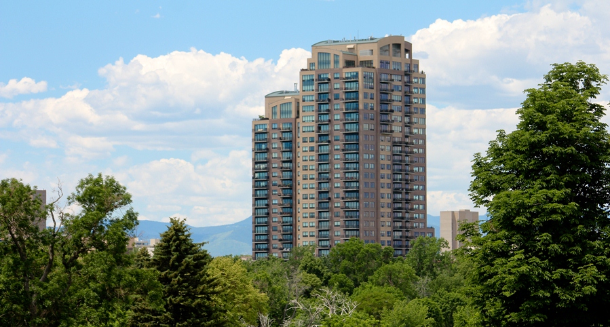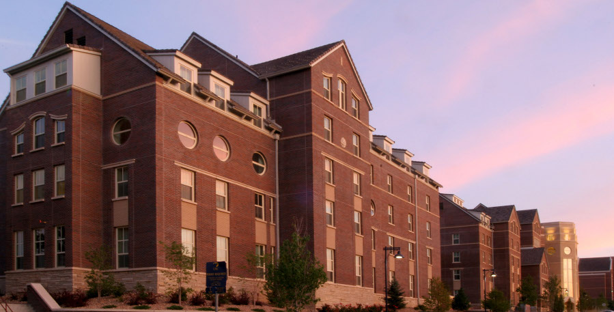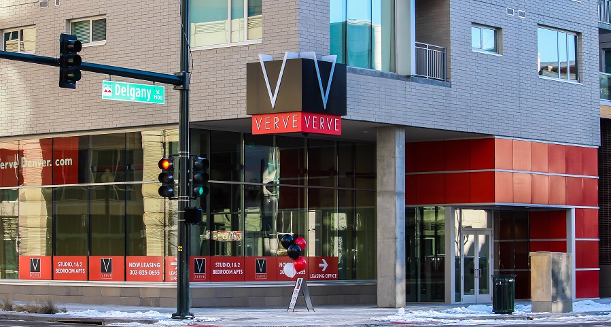UCCS – Village at Alpine Valley
To accommodate identified growth in student enrollment, UCCS has added student housing and a dining hall. The UCCS Village at Alpine Valley consists of four individual buildings, totaling approximately 210,000 sf. Three of the buildings, La Plata House, Cucharas House, and San Juan House, are student housing with a total of 515 beds. The student housing also includes classrooms, mail, laundry, and office spaces. The fourth building, Roaring Fork, is a dining hall with a multi-purpose space and indoor/outdoor seating with astonishing views of the mountain ranges to the west. BCER complemented Page and KSQ with Mechanical, Electrical, Plumbing, Fire Protection, Fire Alarm, and Technology design services in a design-build approach. The project pursued LEED Gold certification. High efficiency boilers, energy recovery units, variable speed kitchen exhaust, high efficiency super T8 lamps and LED lighting have been implemented for energy conservation. La Plata House, Cucharas House, and Roaring Fork Dining Hall all opened on schedule for the Fall 2015 Semester. San Juan House was planned for the Fall 2016 Semester.


