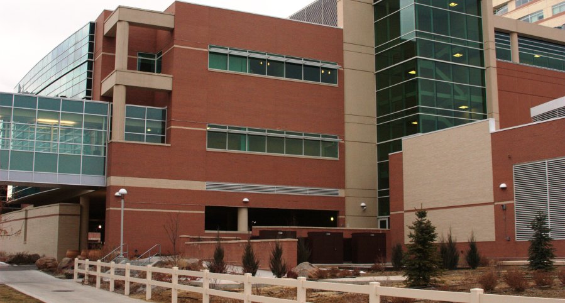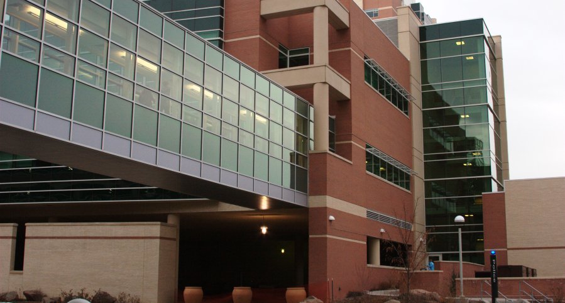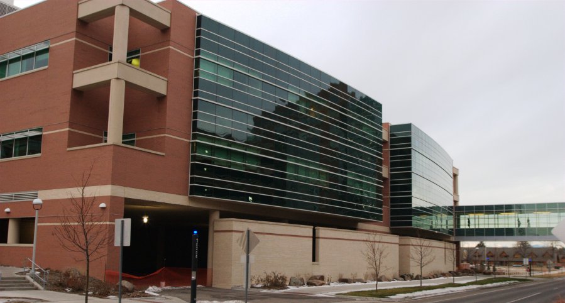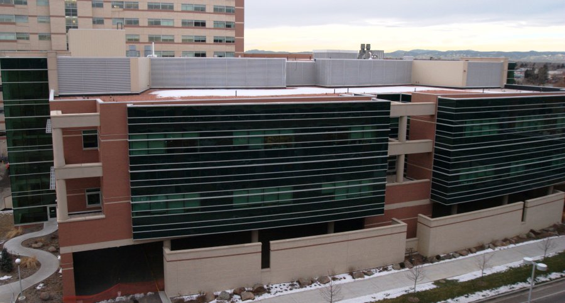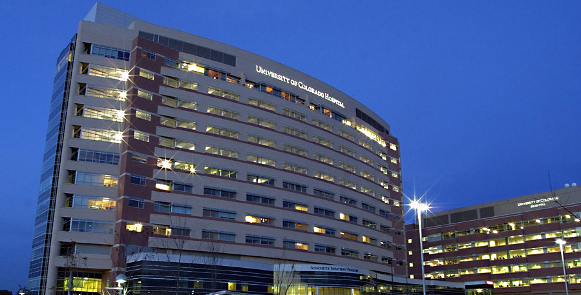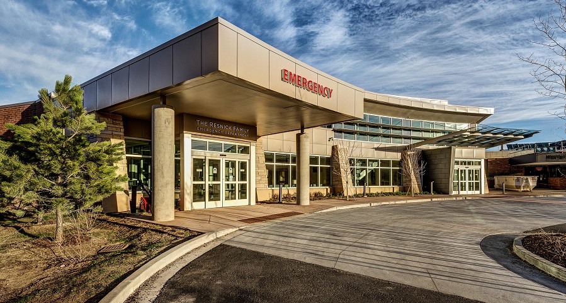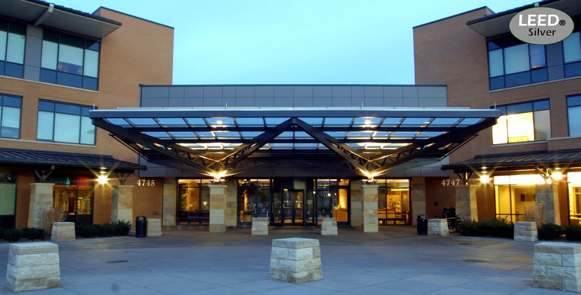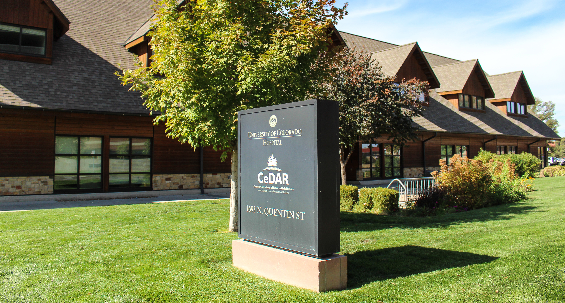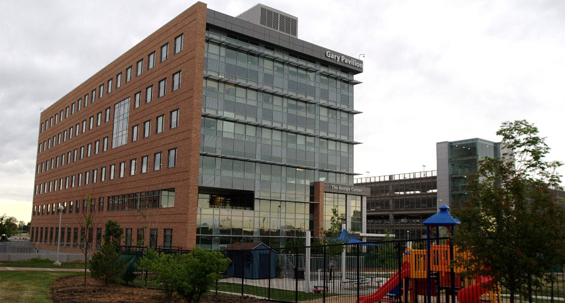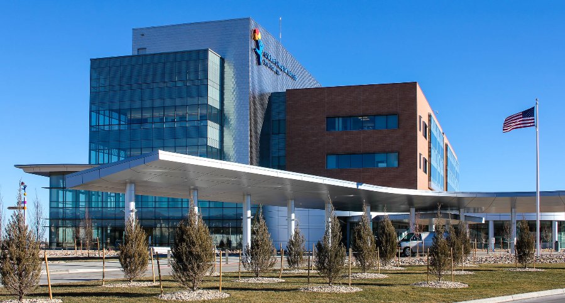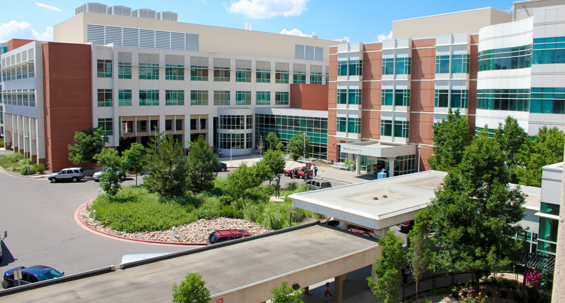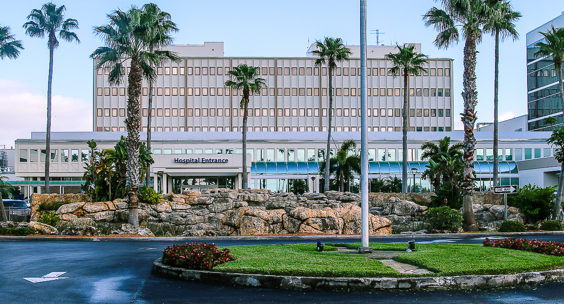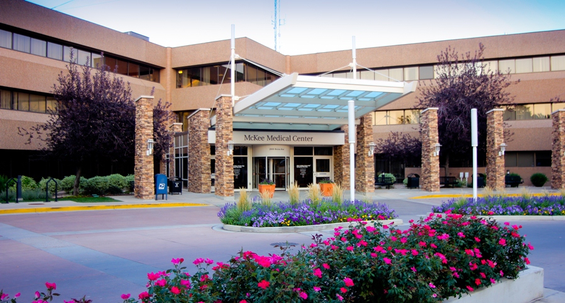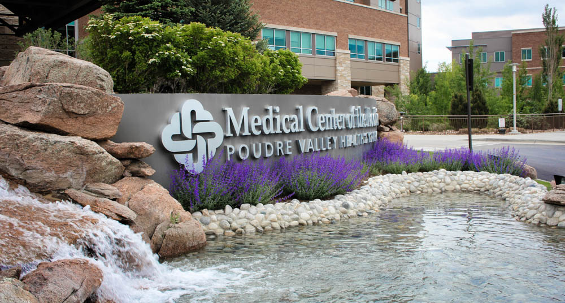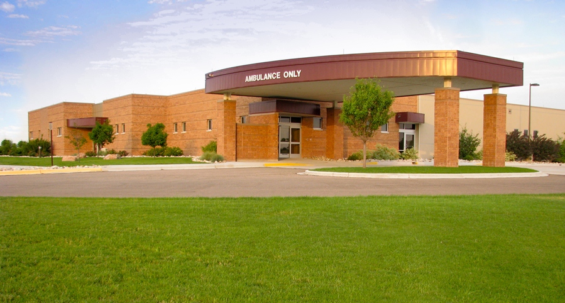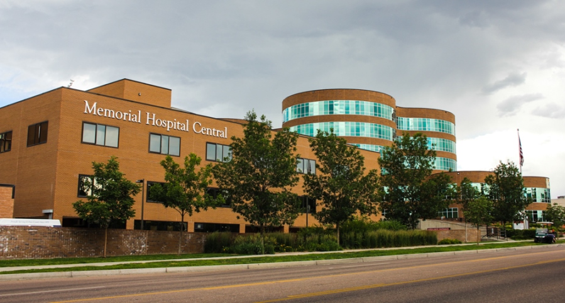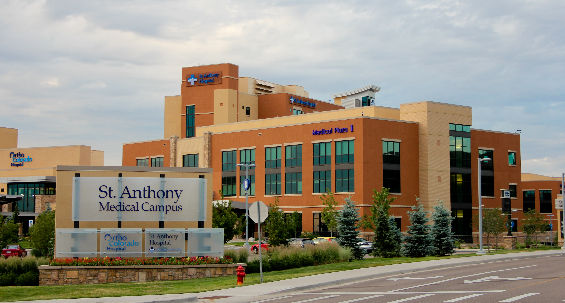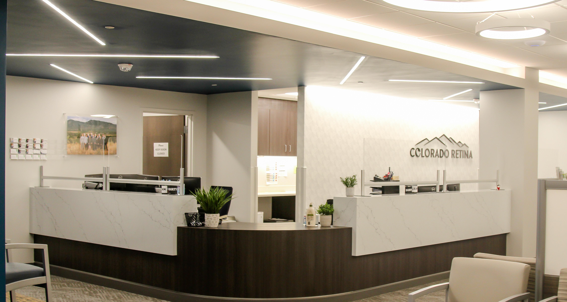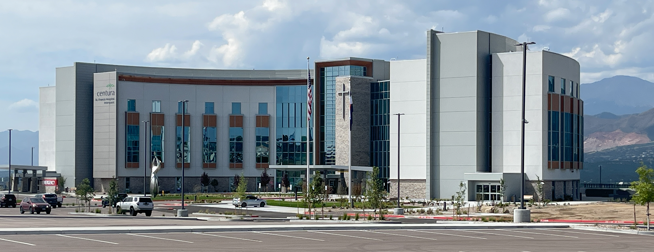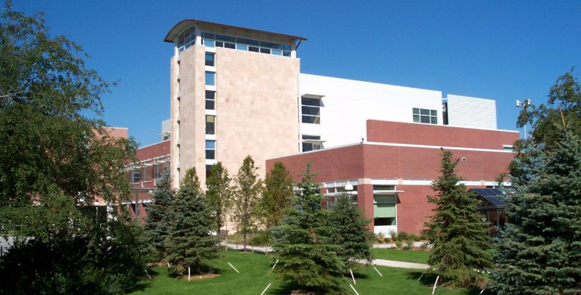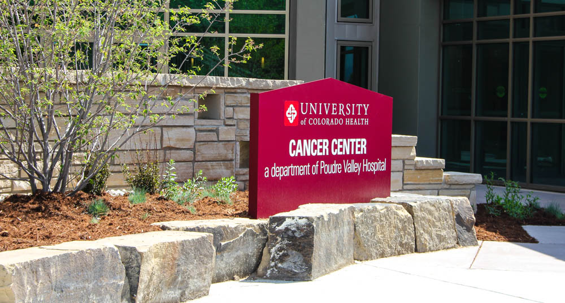Anschutz Inpatient Pavilion Expansion
BCER Engineering provided the Mechanical and Electrical Design of the expansion to the completed Anschutz Inpatient Pavilion. The project included a 225,000 sf, three-level expansion of the existing hospital base for this new Critical Care Wing, incorporating the following:
- Sixteen new surgery suites
- Radiology
- Clinical Labs
- Full Service Kitchen and Cafeteria
- Imaging Suites
- Central Supply
- Clinical Pharmacy
- Cardian Cath Lab
- Endoscopy Suite and Lab
- Infectious Exhaust in Patient and Exam Rooms
- Common Space
- Other Hospital Requirements
The Project further required the development of the 7th through 12th floors of the existing Anschutz Inpatient Pavilion totaling 202,000 sf and provided the build-out for:
- Surgical ICU
- Neo-natal ICU
- Oncology
- Bone Marrow Transplant
- Labor/Delivery
- Other Critical Care Departments
The total number of beds in the built-out tower and clinical expansion is currently 407 beds.
Lessons Leaned from Phase I & II:
Effective and well-coordinated user group meeting resulted in a design that matched the end user’s needs. Meetings and discussions with the Facilities Group resulted in maintenance and operational goals being met for the facilities.
Utilizing the Integrated Project Delivery methodology allowed the Hospital to truly fast-track both projects thus opening in record times and enabling the treatment of patients.


