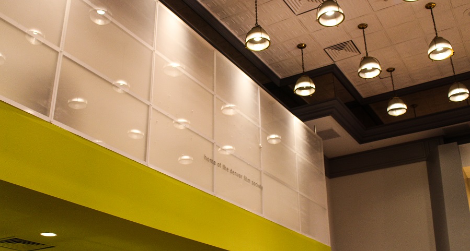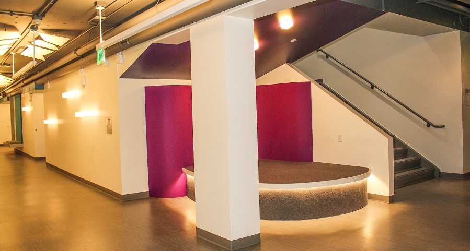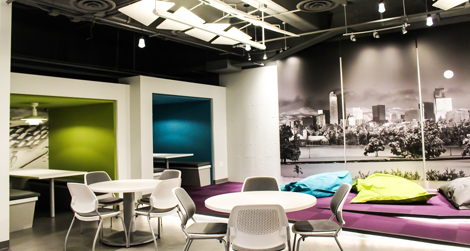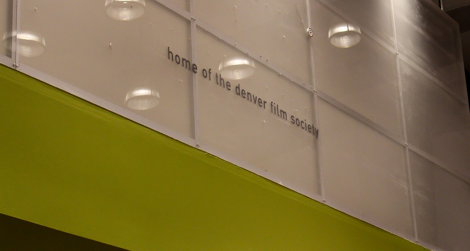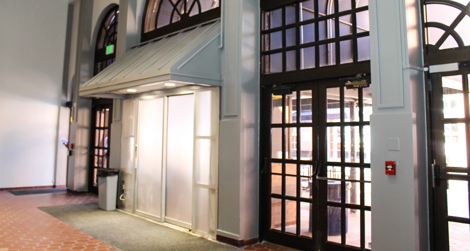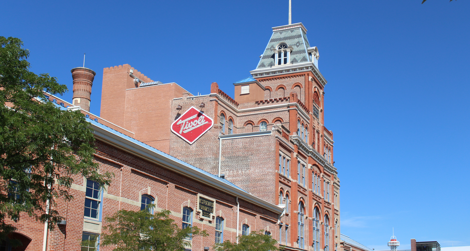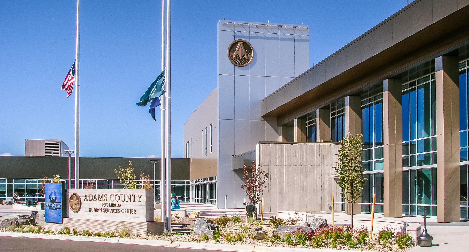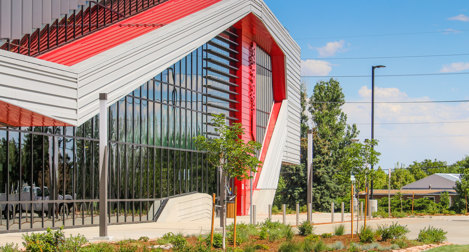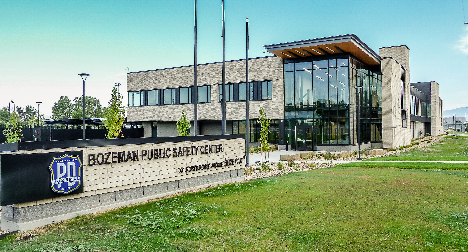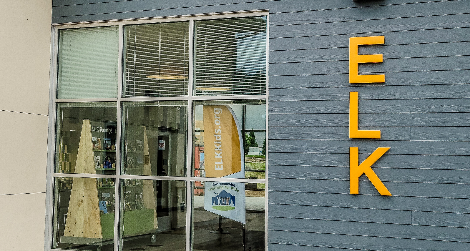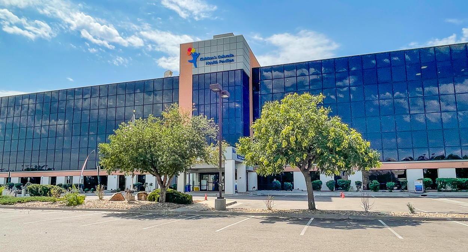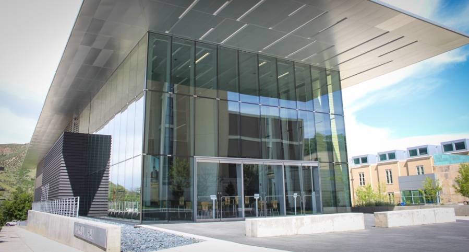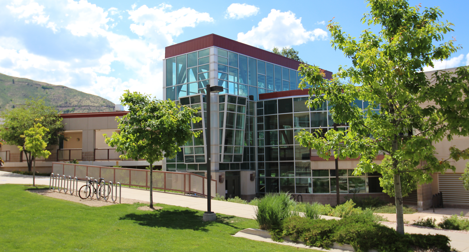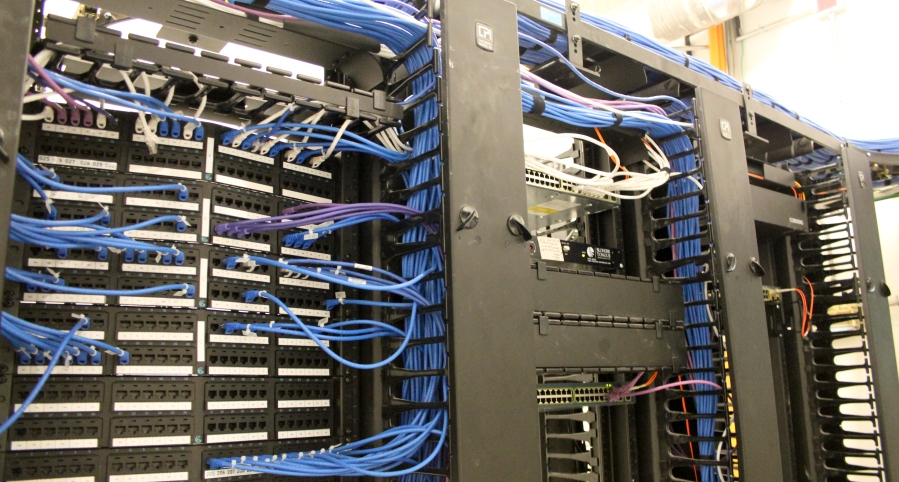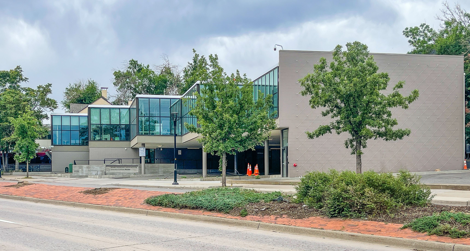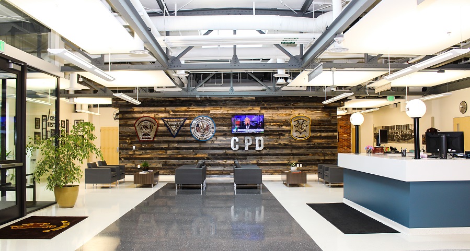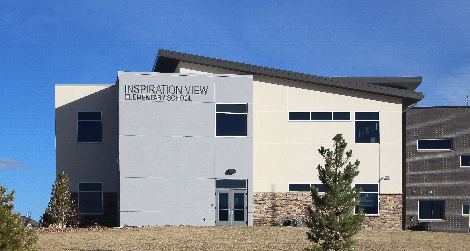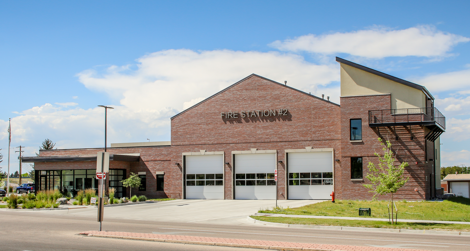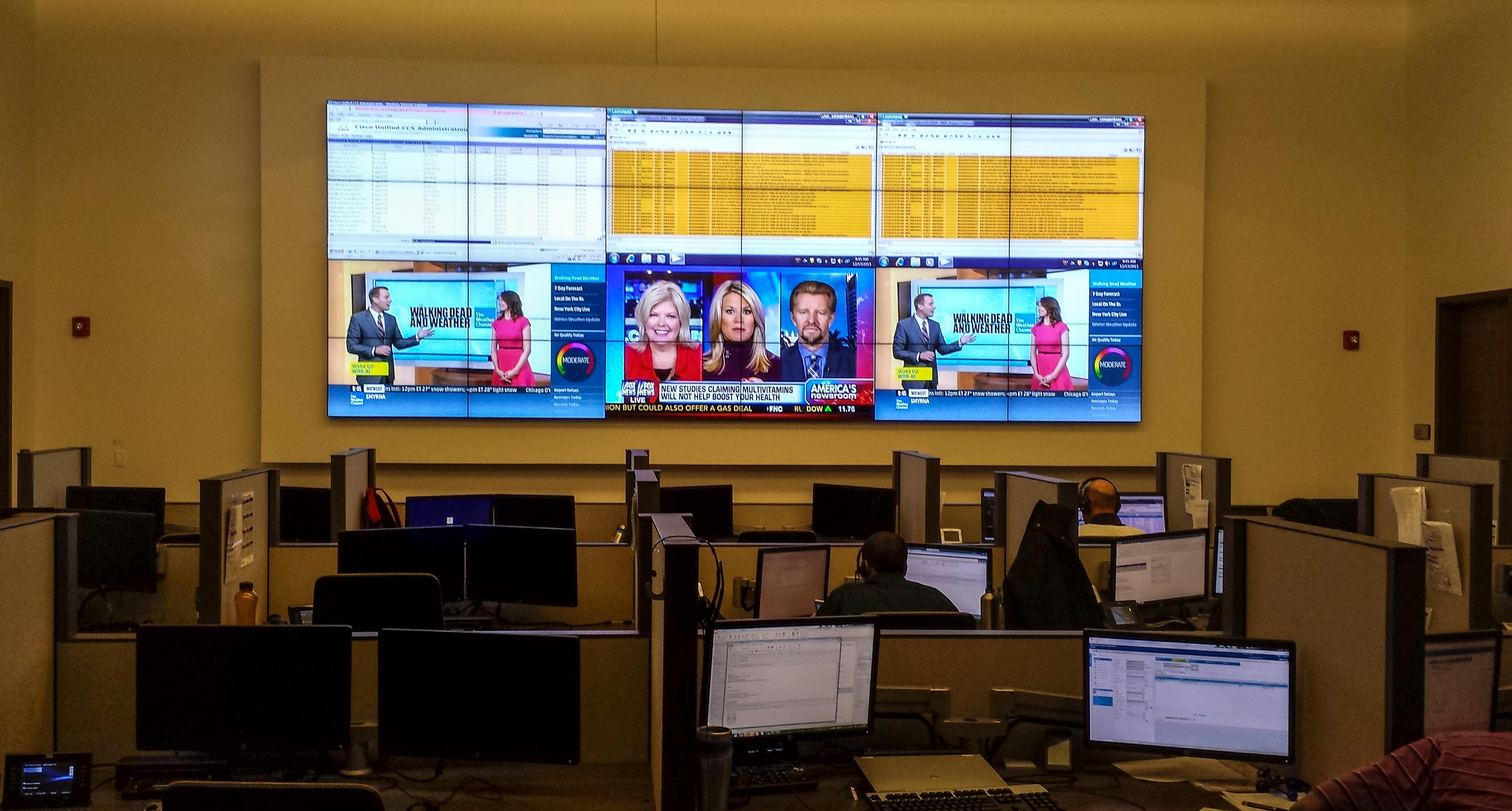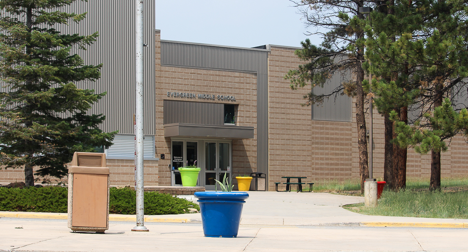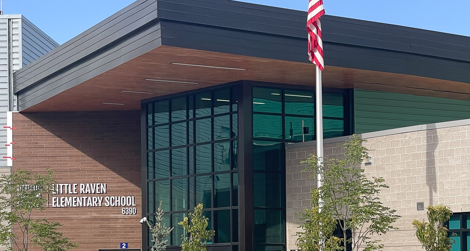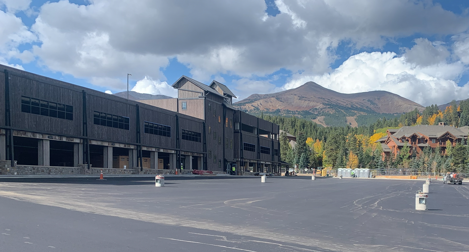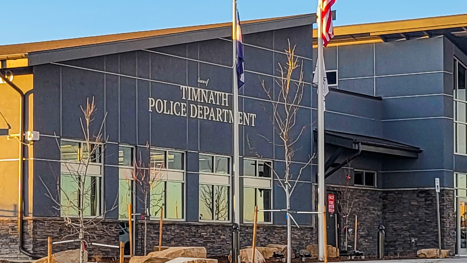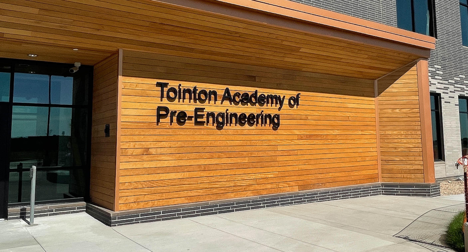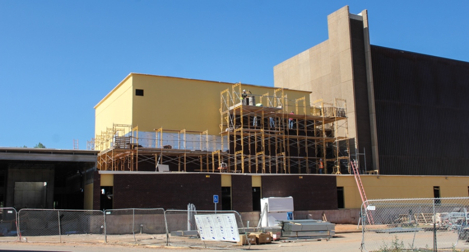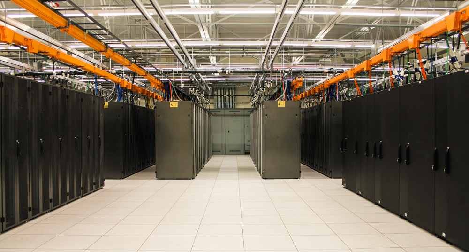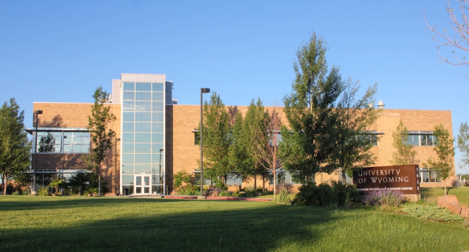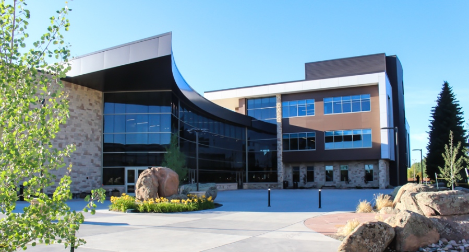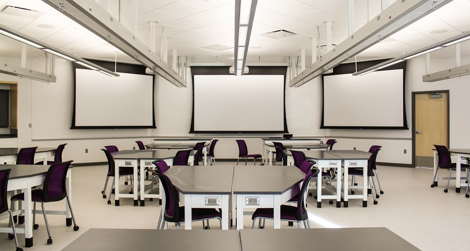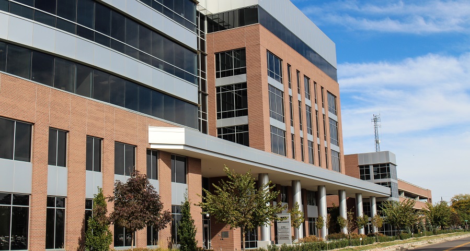CU – Denver College of Arts and Media Center (CAM)
The remodel of CU Denver College of Arts and Media Center (CAM) included a complete renovation of around 13,000 sf of existing theater spaces on the first level of the building, including production and classroom spaces, sound dubbing, and common spaces. BCER consulted on Mechanical and Electrical systems and developed a full set of Construction Documents for the project. This included the engineering design of the heating, ventilation, and air conditioning systems; plumbing systems; power systems; lighting systems of the new spaces; audiovisual, IT, telecom, server room, low-voltage, and security systems and infrastructure. Now with the ability to support a national-caliber Arts and Media program for CAM students, the new space provides a Class A green screen film studio, 124 channel recording studio, a 60 seat 4500 watt, 128 speaker mixing studio, 45 station film editing studio, 60 seat HD large-screen viewing Studio and a 180 seat Community Theater. Each Studio is acoustically isolated and fully equipped to provide a level of performance that meets top tier requirements of industry standards. Awards for the renovation include the Merit Award, Interior Architecture, AIA Denver Design Awards 2016; First Place, Institutional ASID Crystal Awards 2016; Citation, Renovation/Modernization, American School & University Architectural Portfolio 2016; and Best Award, Learn, IIDA RMC 2016.


