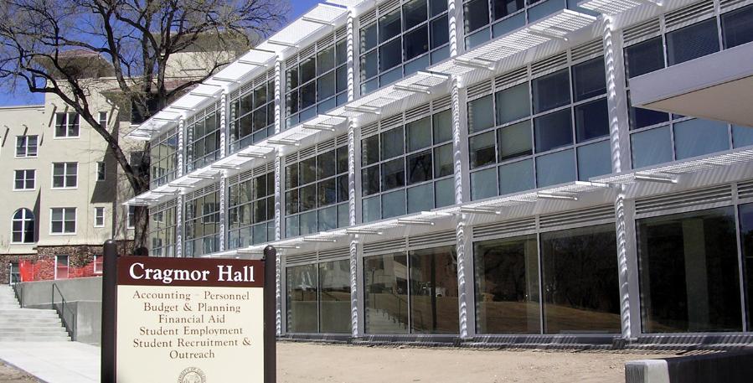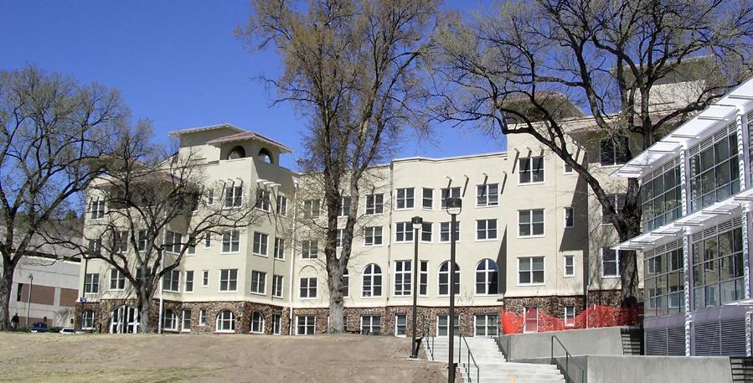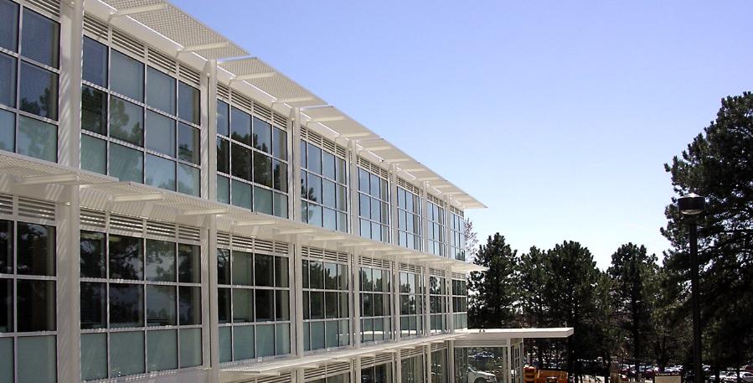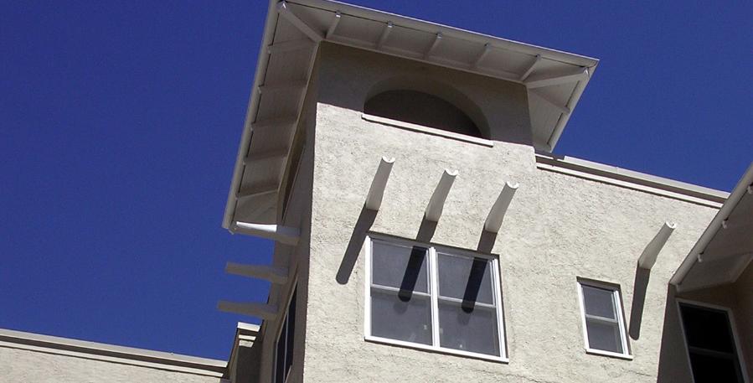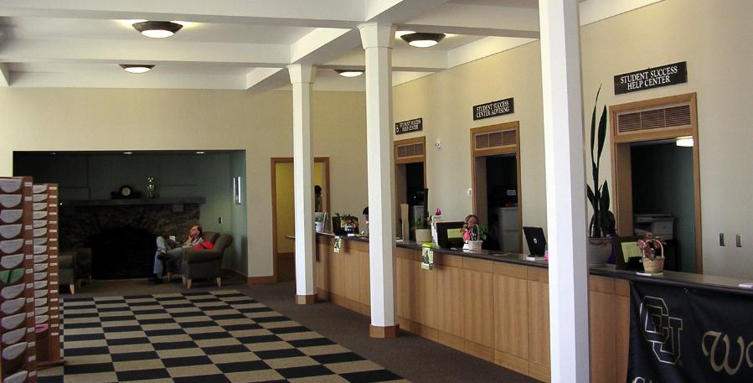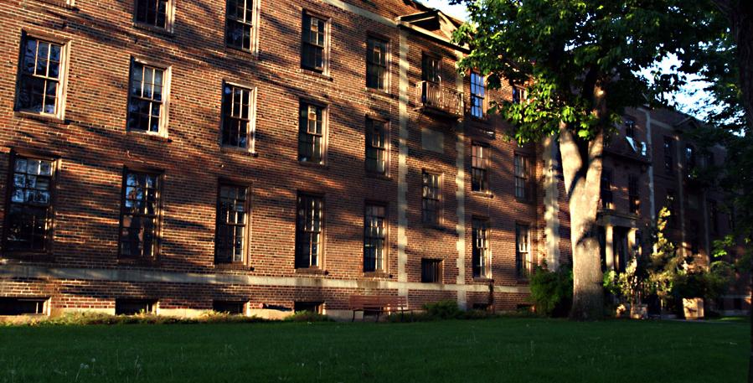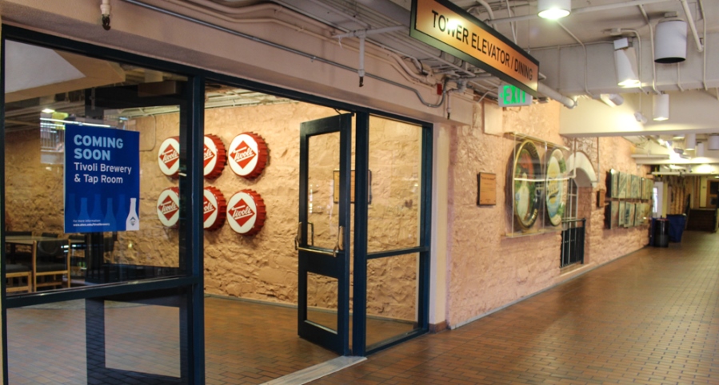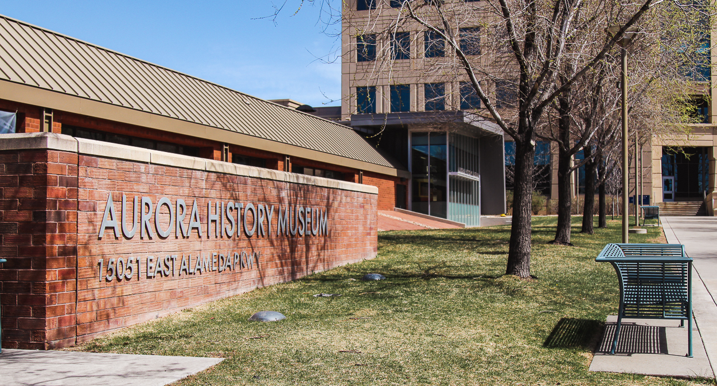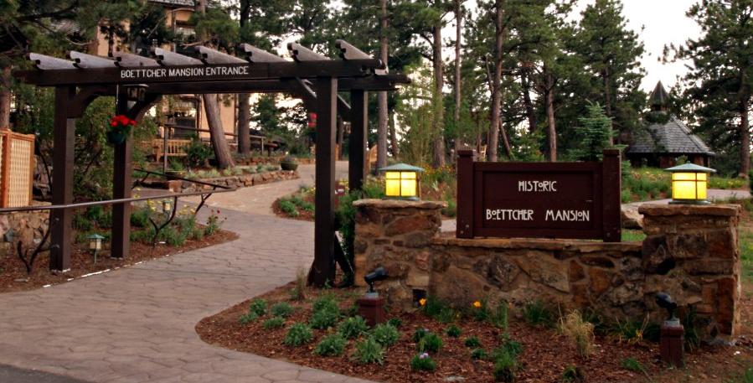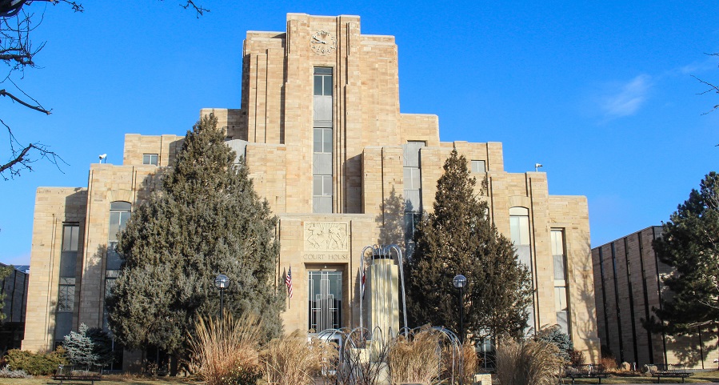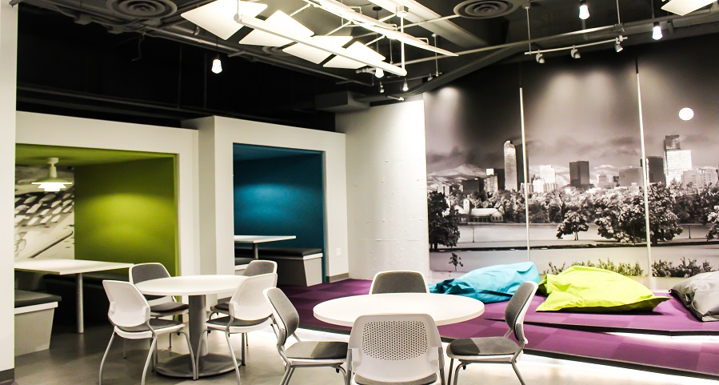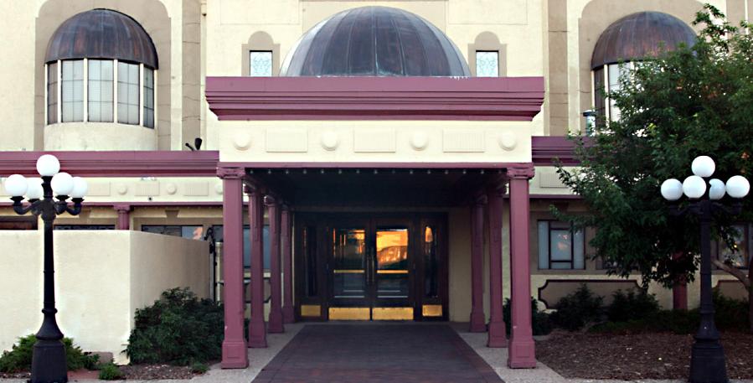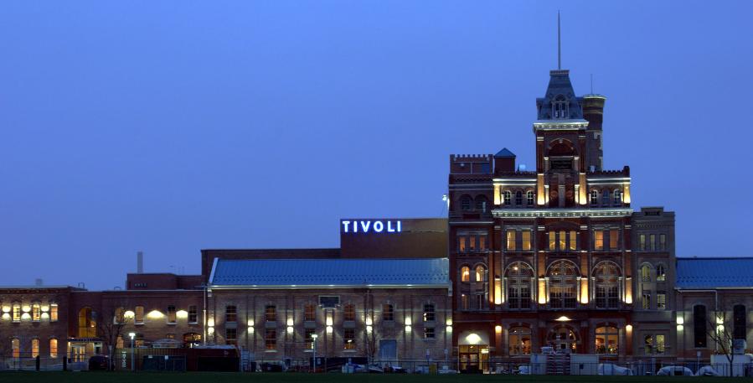UCCS – Cragmor Main
BCER provided Mechanical and Electrical Design services for the complete renovation of Main and Cragmor Halls, two historic buildings located on the University of Colorado, Colorado Springs Campus. The three-story Cragmor Hall, formerly known as Cragmor Manor and originally constructed as a nursing home in 1950, consisted of mostly renovated office space. The design for the renovation included upgrading all HVAC, plumbing, power, lighting, and communication systems. Additional design challenges included converting the existing porch areas into enclosed office space increasing the overall building square footage by 6%. This additional area will help serve campus personnel, accounting, financial aid, and other student-oriented services. The renovation of Cragmor Hall and Main Hall also increased the energy efficiency and attractiveness of the structures through the use of modern lighting, lighting controls, and new heating and cooling systems. The upgrades also alleviated life safety violations, maintained compliance with the Campus Technology Master Plan, and brought the building up to current ADA standards.


