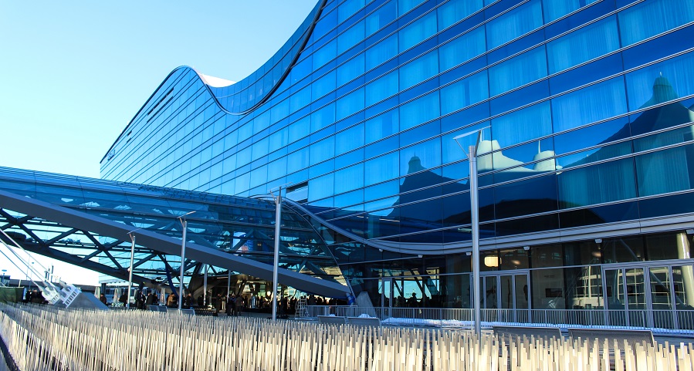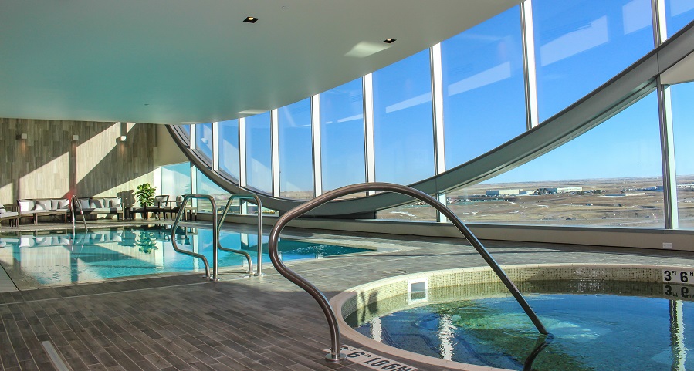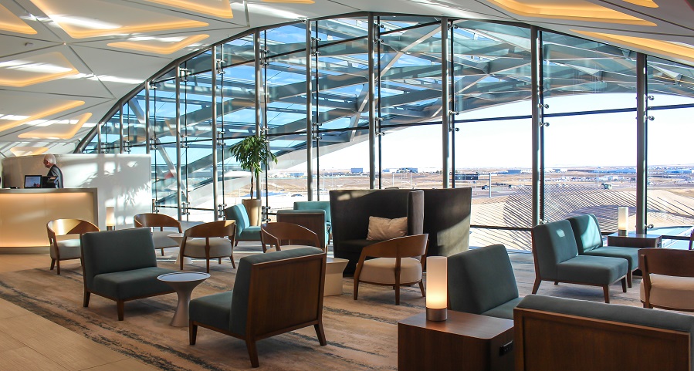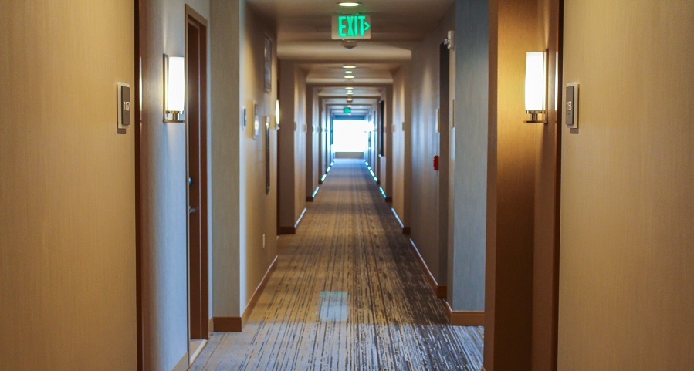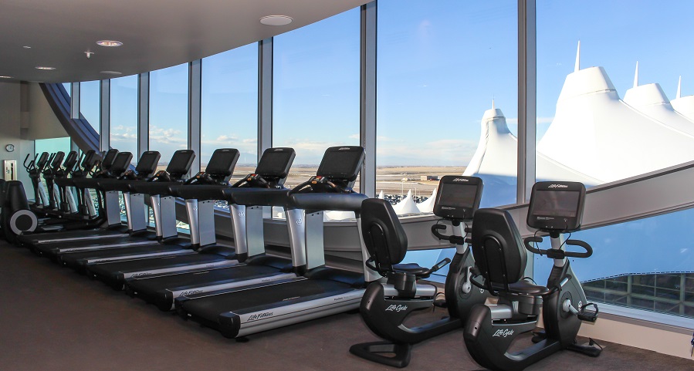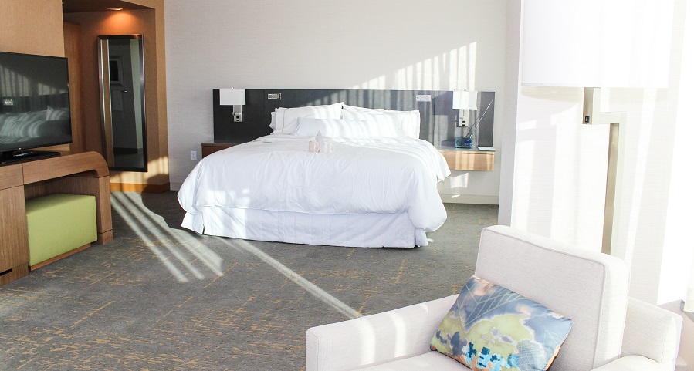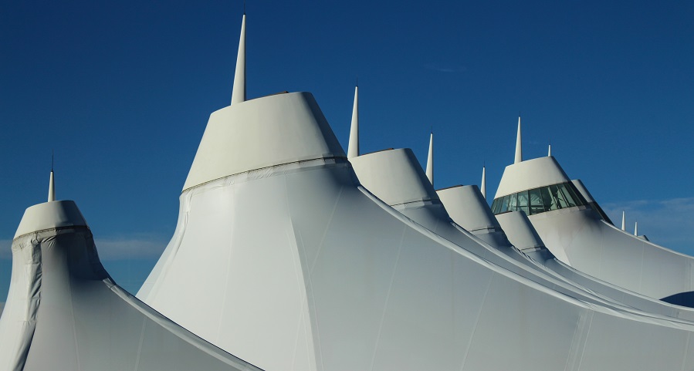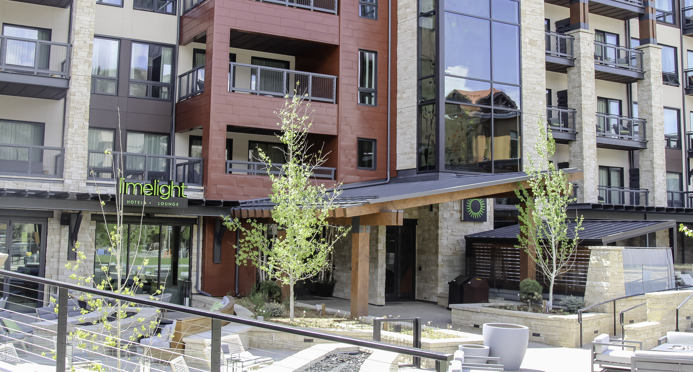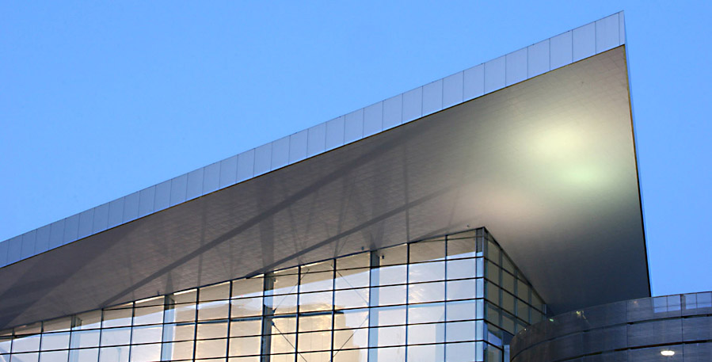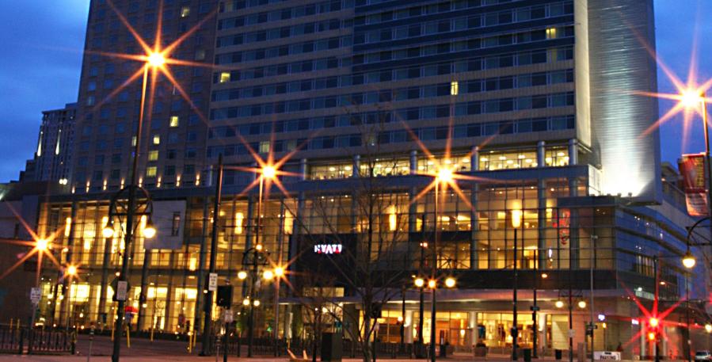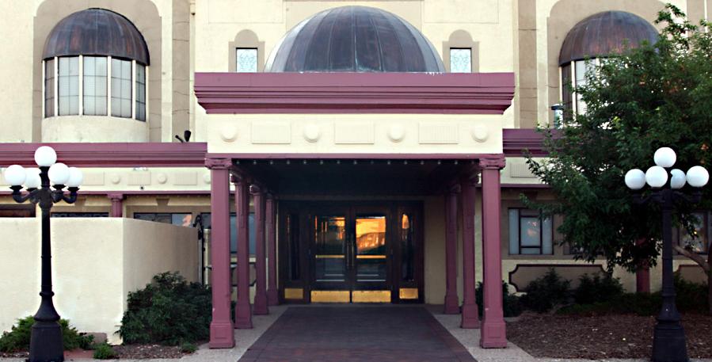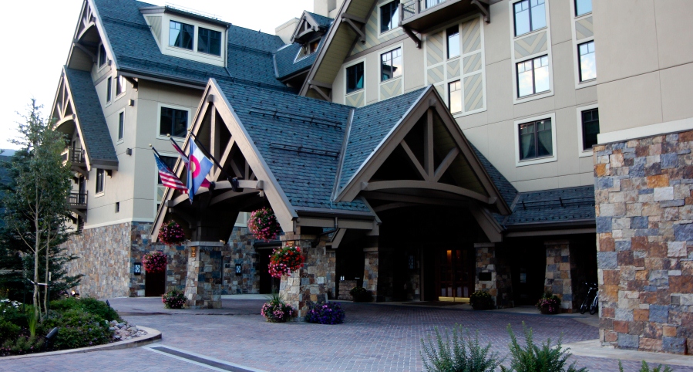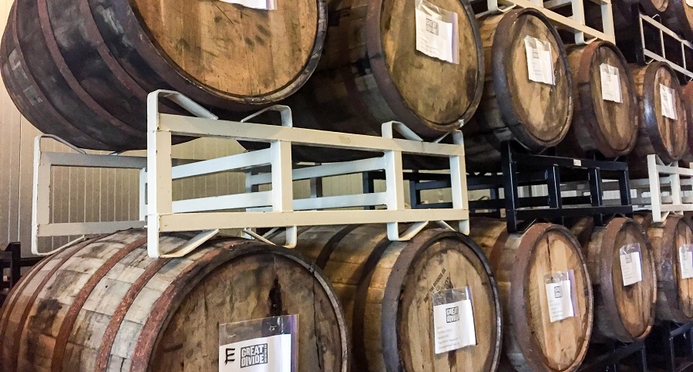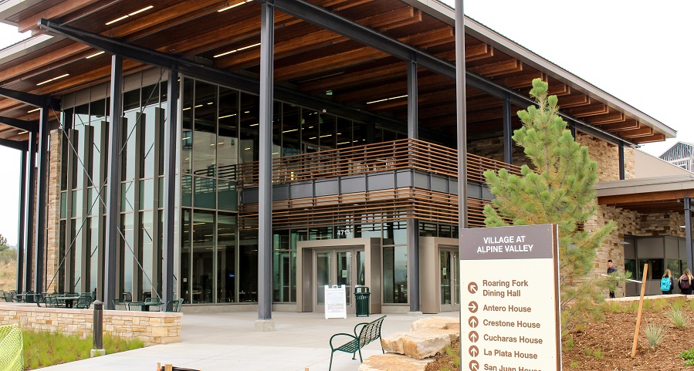Westin Hotel and Conference Center at DIA
From 2011 through 2015, BCER provided Electrical Engineering and Fire Protection services for the design and construction of the new 519-room Westin Hotel and Conference Center at Denver International Airport. This destination hotel includes a conference center, a restaurant, the Sky Lobby Bar, and a Pool and Fitness Center on the 11th floor. With incredible views of the Rocky Mountain Front Range, this exclusive hotel interacts with the DIA South Terminal Redevelopment Plan which includes the Light Rail train terminal and a Public Plaza between the Hotel and the Main Terminal of the Airport.


