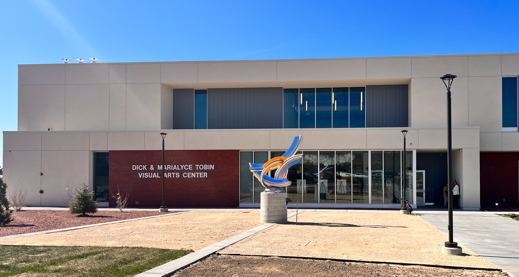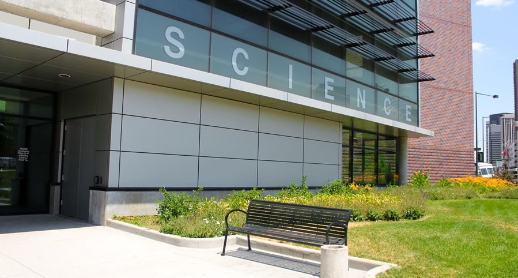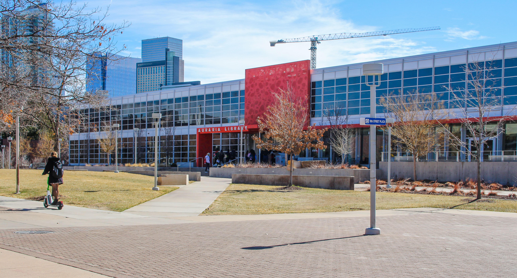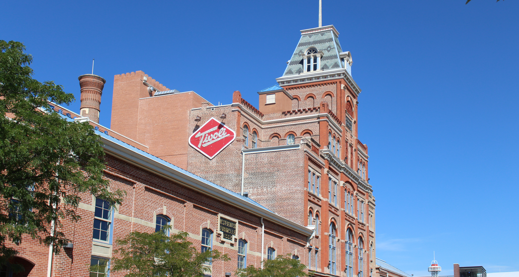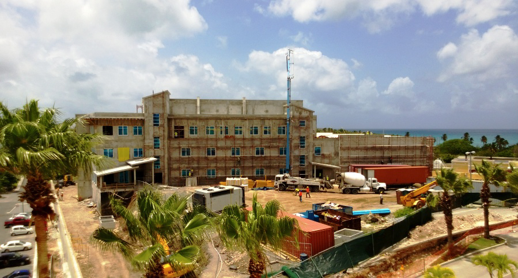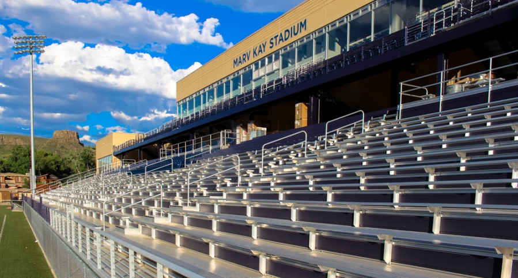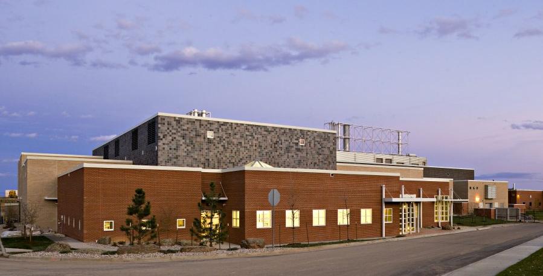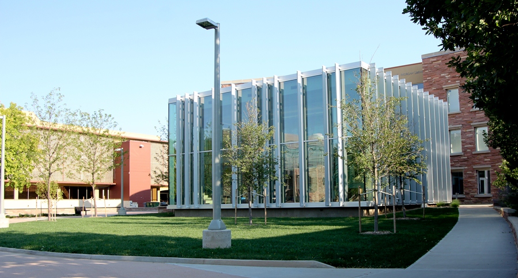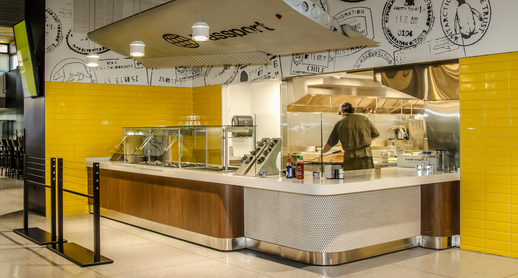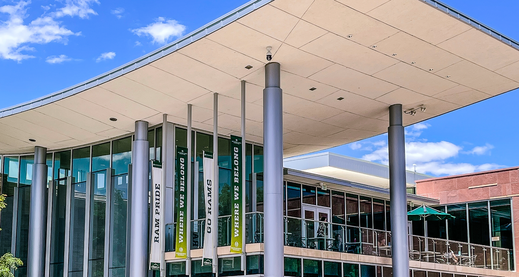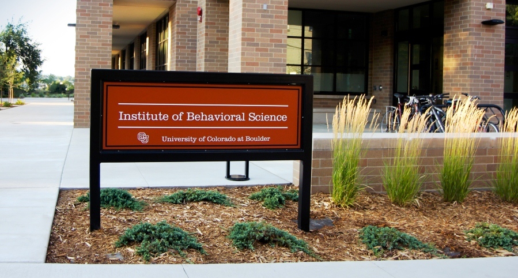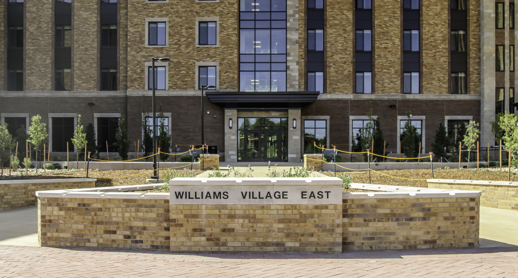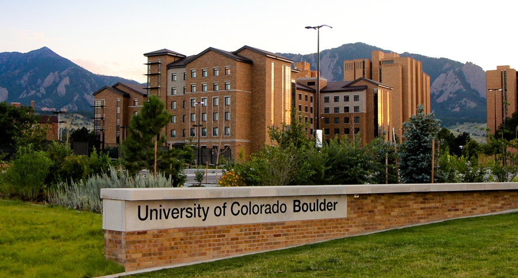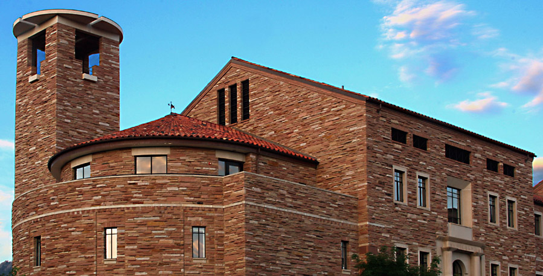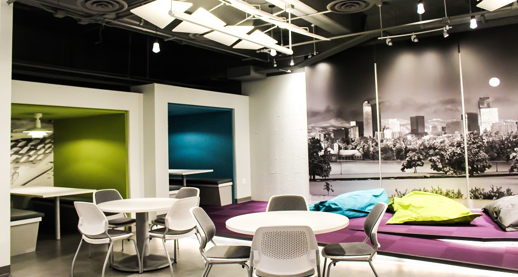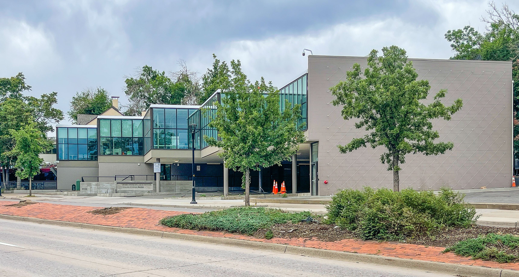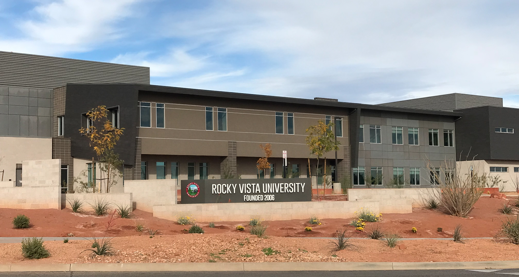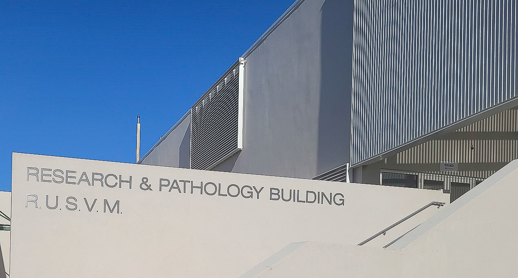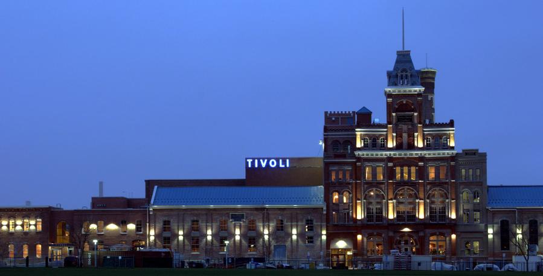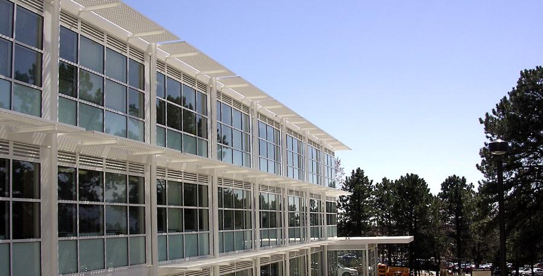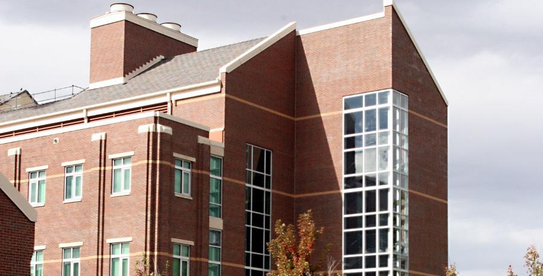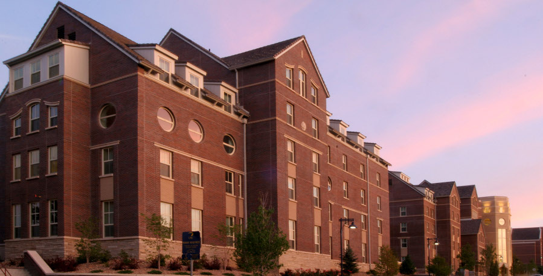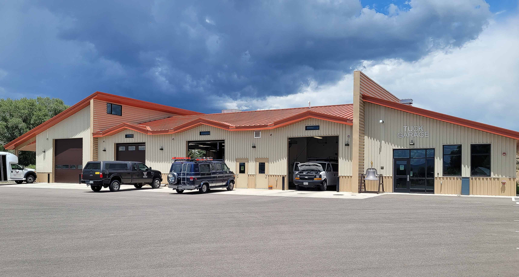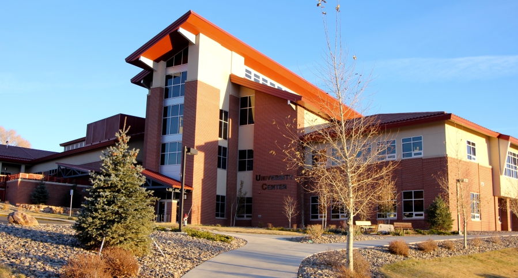Casper College – Visual Arts
BCER was excited to be a part of this new building on the Casper College campus. The 40-year-old Visual Arts building could no longer support the Visual Arts program on the campus, so BCER helped design and construct a new facility – nearly twice the size of the original building.
This new facility allows for technological advances and gives the students and staff the much-needed space necessary to accommodate the campus’s growing numbers. The heating and ducting systems in the new facility offer more control over the humidity and temperature of individual rooms, which allows expanded art preservation programs and proper storage for artwork when not in use.
Larger classrooms, state-of-the-art software, interactive boards, and new equipment allow students and instructors to fully express their creativity. Expanded storage areas allow students to leave their supplies instead of hauling them back and forth between classes.
Spaces include galleries, classrooms, studios, administration, and faculty offices. BCER provided Mechanical, Electrical, and Plumbing design services for this new construction.







