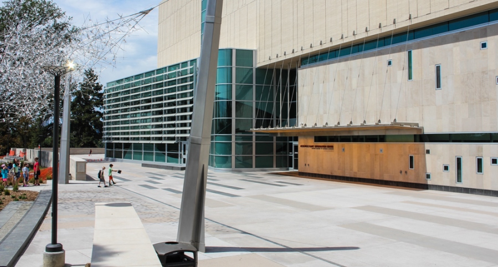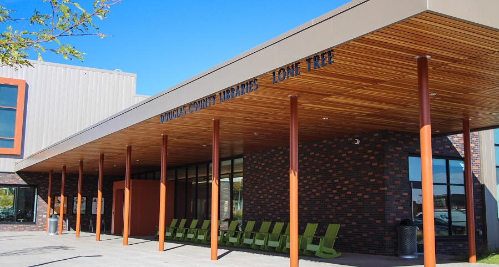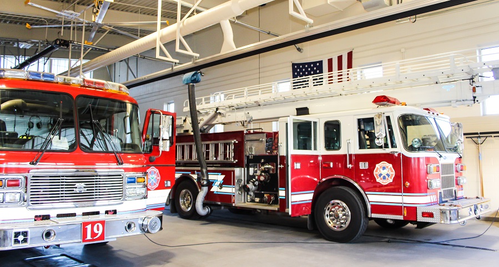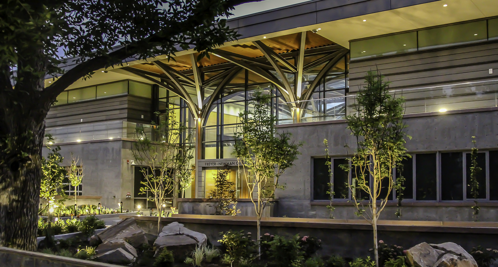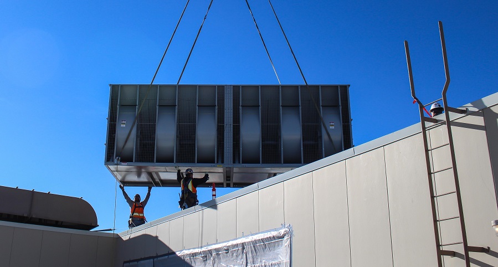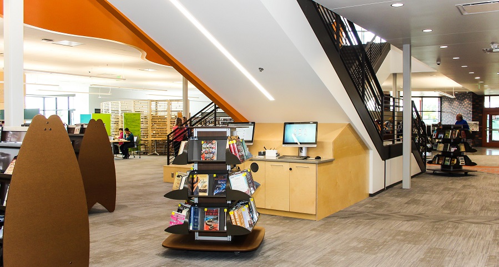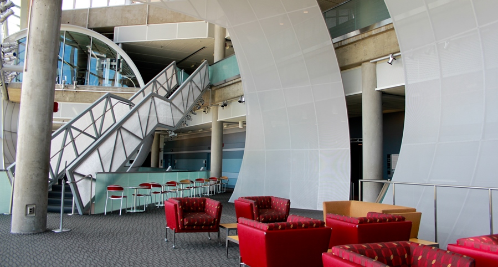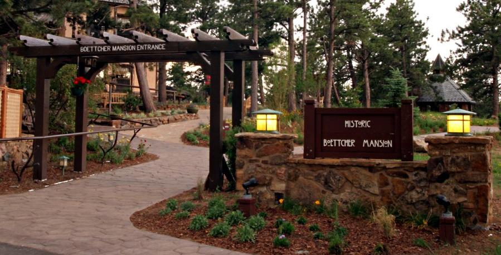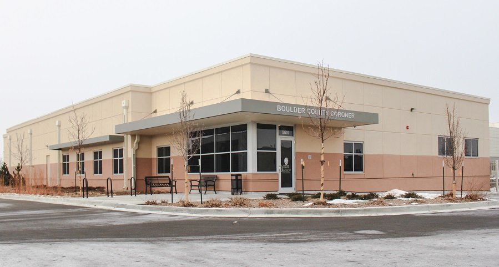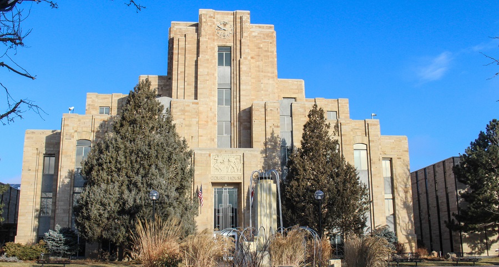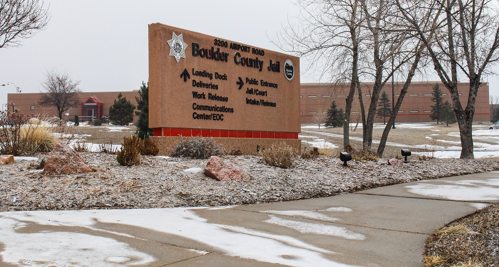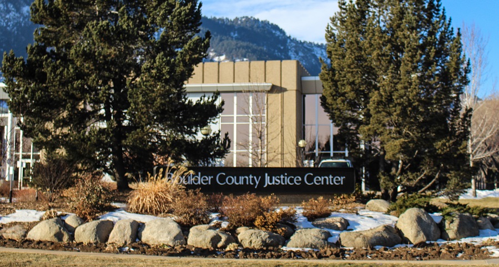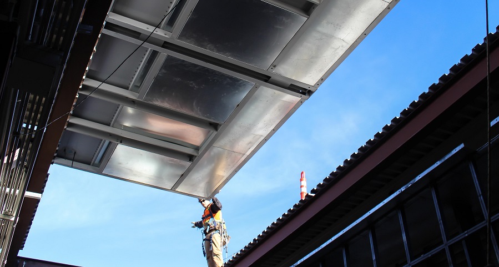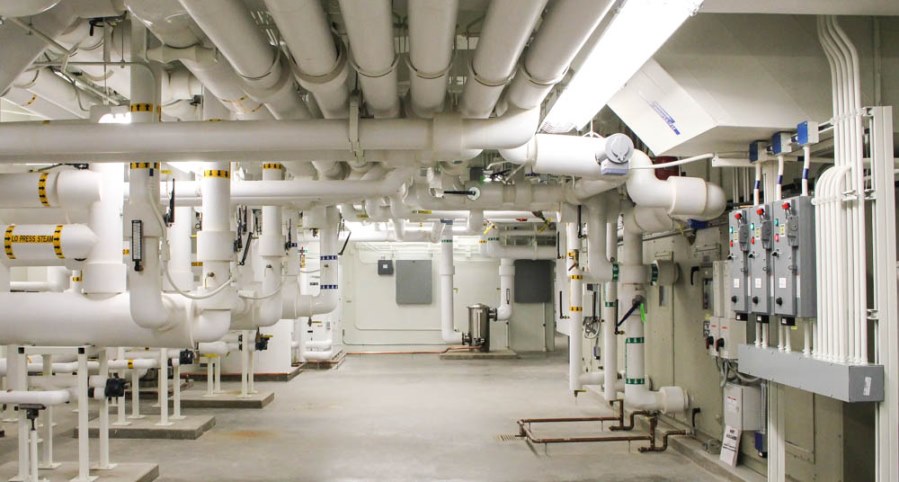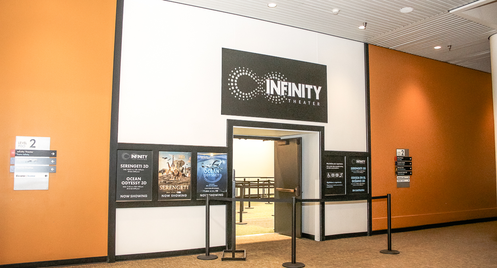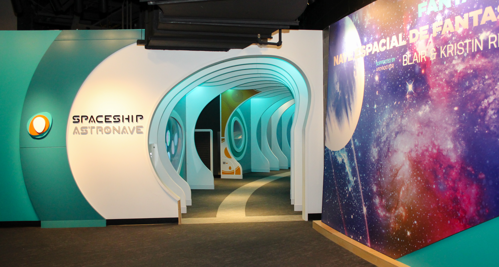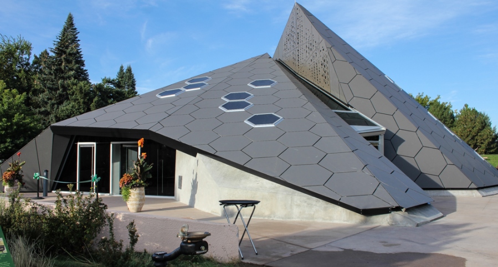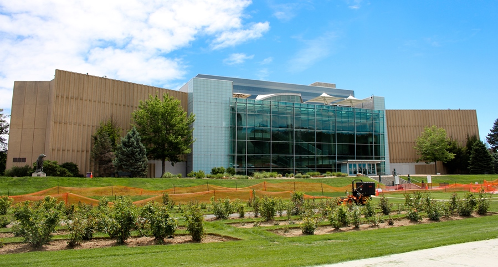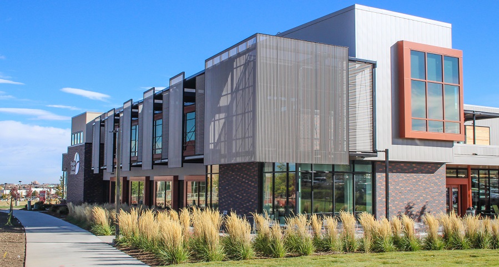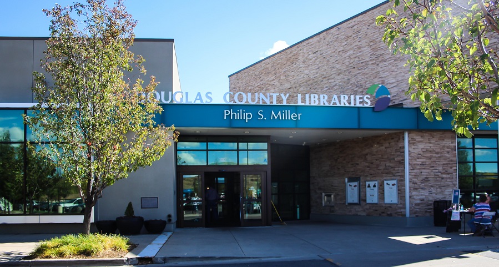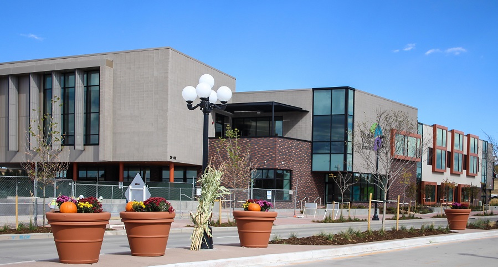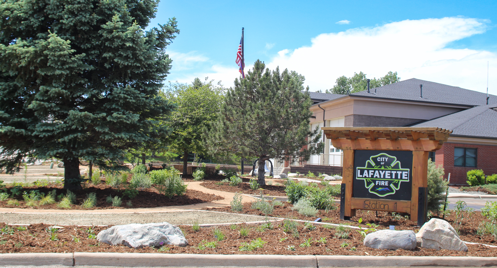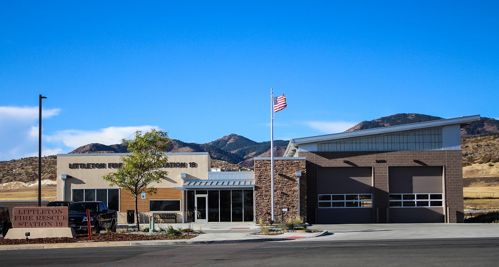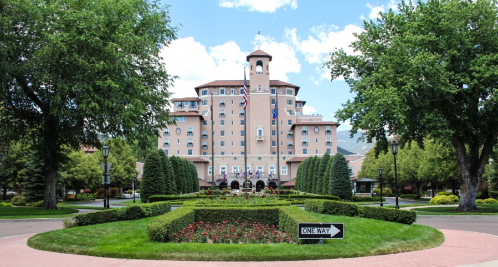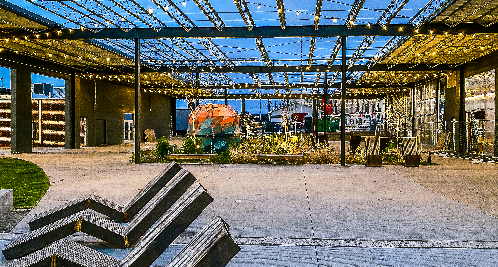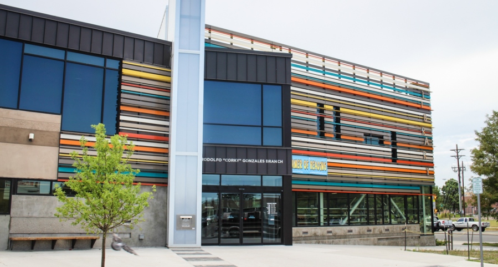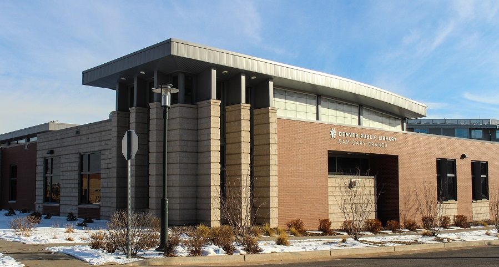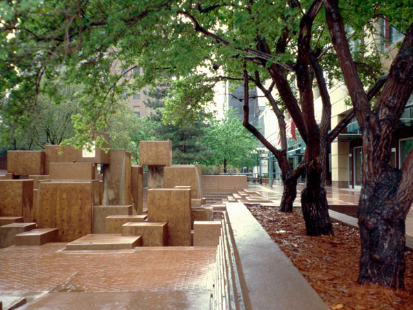Denver Art Museum Renovation
The Denver Art Museum (DAM) North Building Renovation project consists of renovation to the existing North Building as well as demolition of the existing Bach wing to construct a new Welcome Center. The new Welcome Center will contain visitor service, retail, restaurant, and event spaces to establish a strong sense of arrival and support the necessary amenities to facilitate a visit. Several unique features of the project include the infill of the second floor over an existing gallery space to develop new gallery and conservation space; the completion of the seventh-floor build-out into additional gallery space; and the renovation of the main stairway for spacious vertical travel throughout the building. BCER prepared a due diligence report of existing fire protection and life safety deficiencies and provided recommendations for improving the fire protection and life safety systems in the building, which culminated in the performance design of these new systems. We also consulted on applicable codes related to the egress components, the smoke control design, and Administrative Modifications for the building to outline design intent. For the ongoing construction project, BCER was responsible for Fire Protection Engineering, code analysis, and commissioning and testing services.


