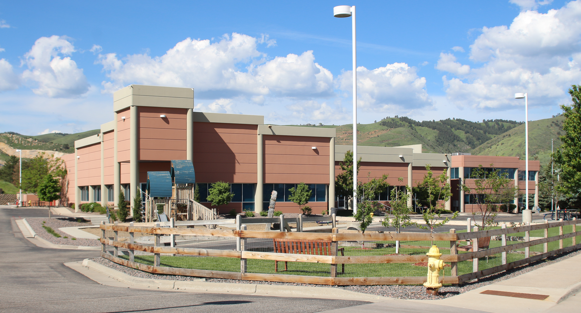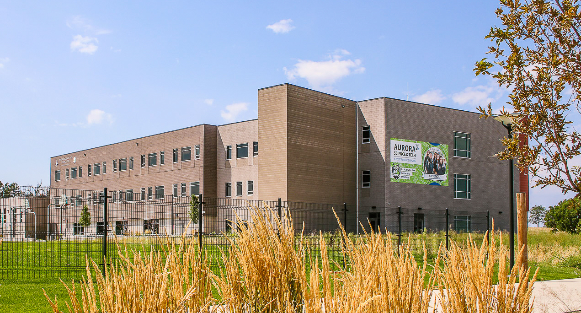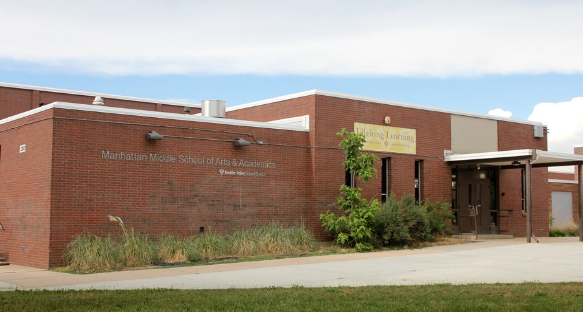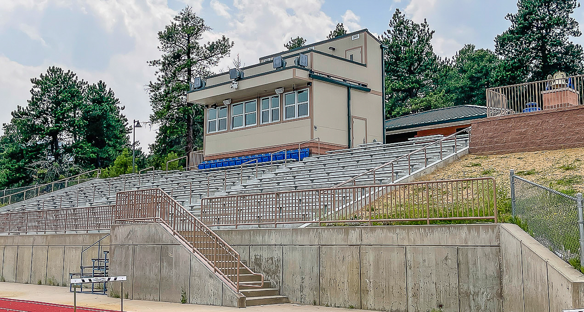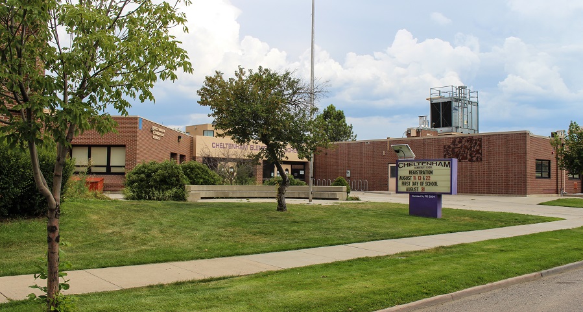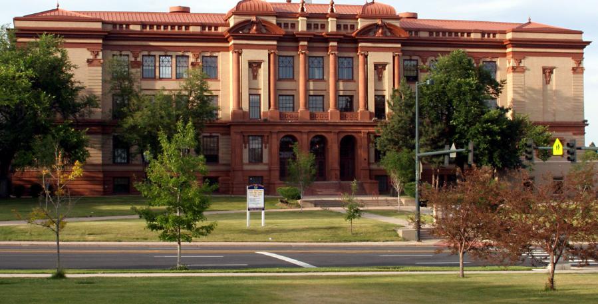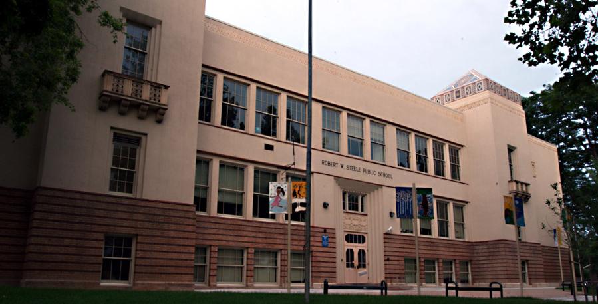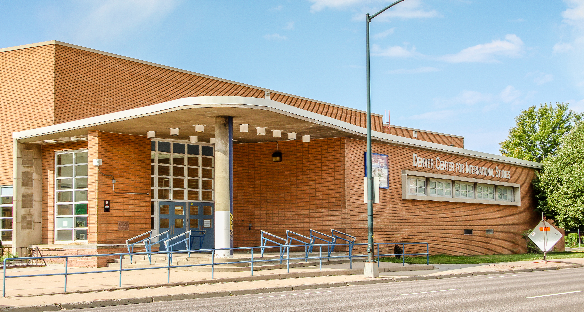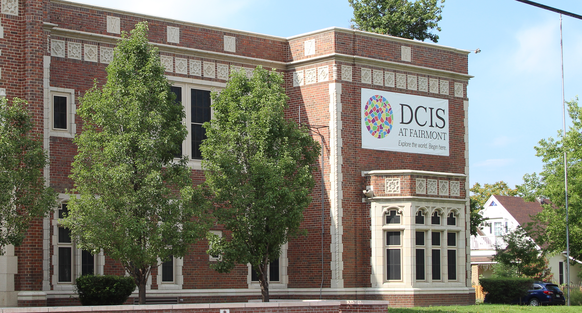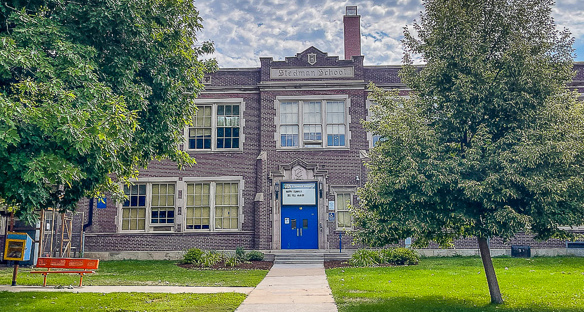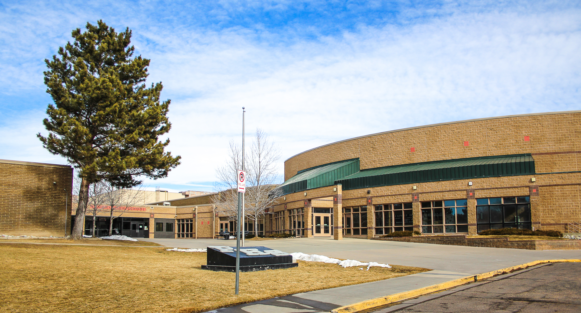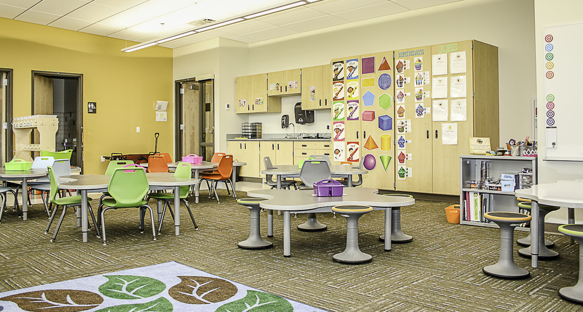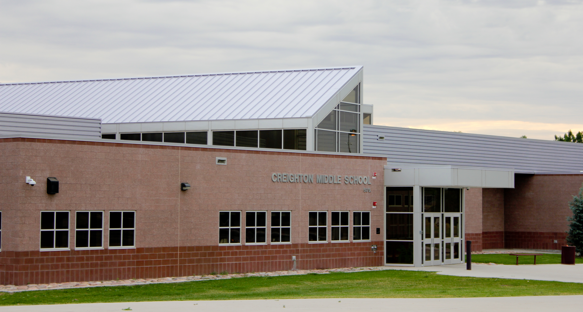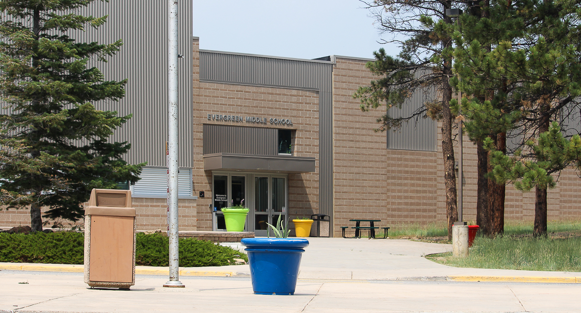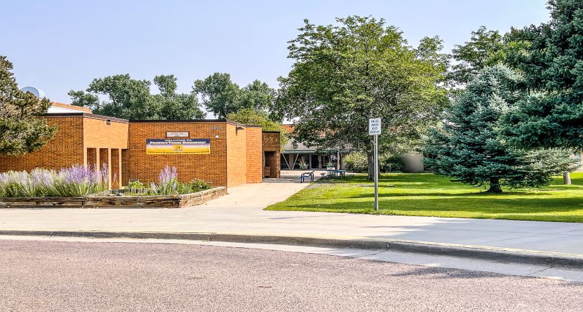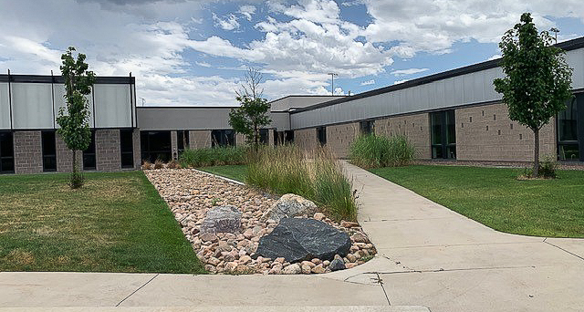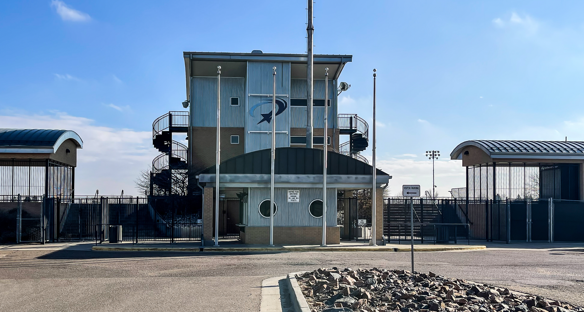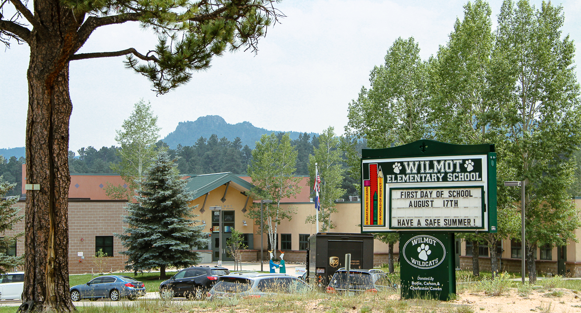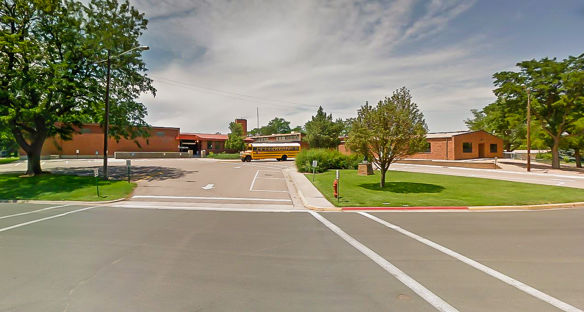Golden View Classic Academy
BCER provided Mechanical, Electrical, and Plumbing consulting services
for the 29,000 sf renovations and 5,500 sf addition to Golden View Classic
Academy. The types of spaces impacted by this project included:
- Classrooms
- Teacher Support Spaces
- Administration Offices
- Restroom Upgrades
- New Gymnasium
- Fitness Room
- Concession Server
- Locker Rooms
The new classrooms serve the special education, music, and art departments. The addition was an adjoining existing space which was previously an office occupied by a separate company. That space was demolished back to core and shell and became the gym, fitness room, and locker rooms.
The mechanical scope consisted almost primarily of reworking the
existing ductwork in the remodel and addition areas. Per the request of
the Academy, BCER implemented fabric ductwork in the new gym as a
means to minimize/eliminate damage that can be caused to traditional
metal ductwork when hit by balls.




