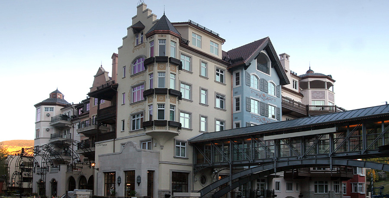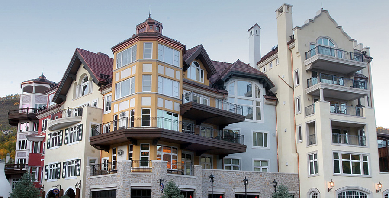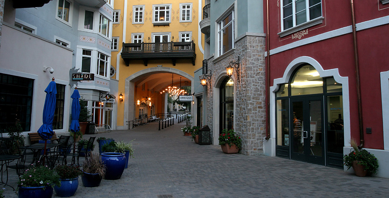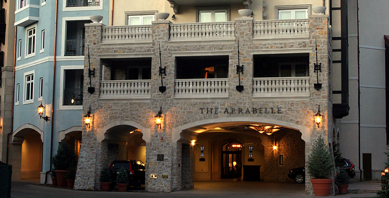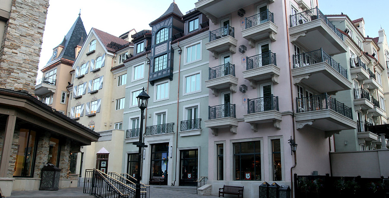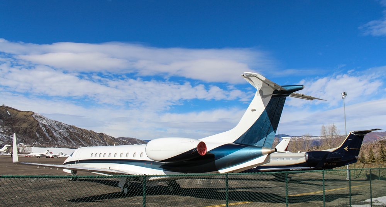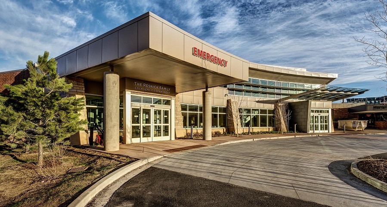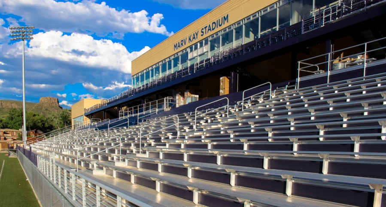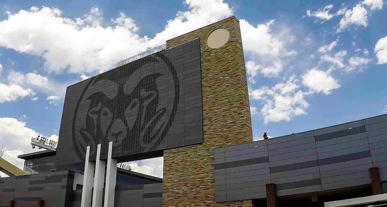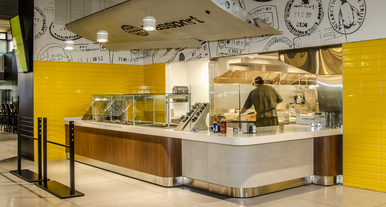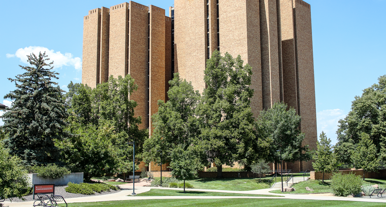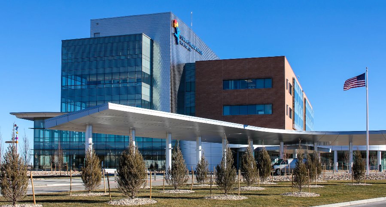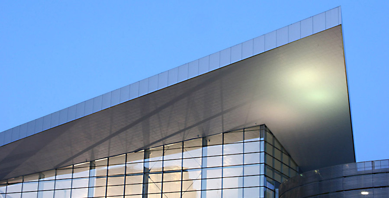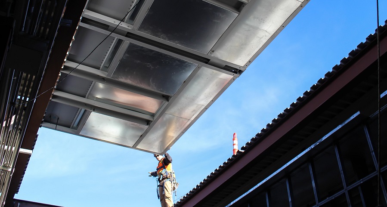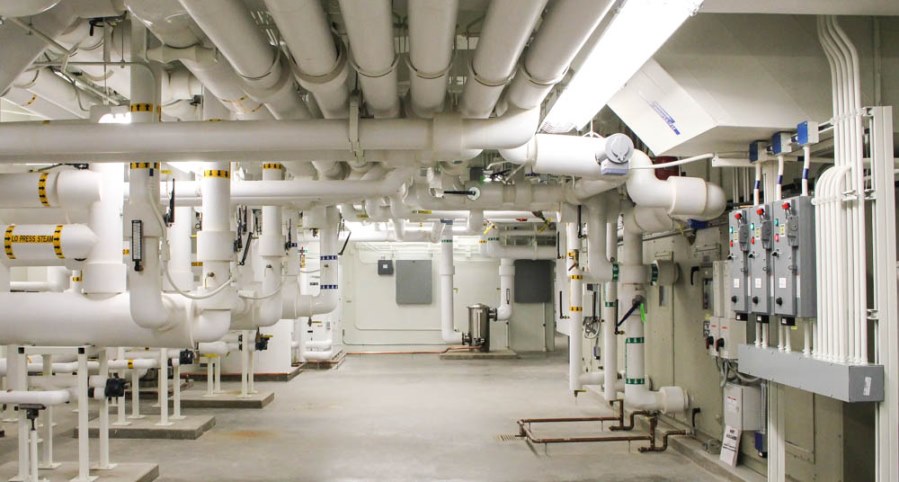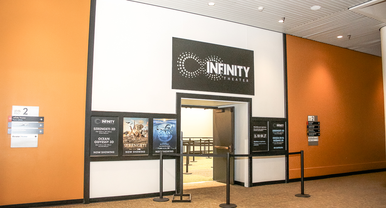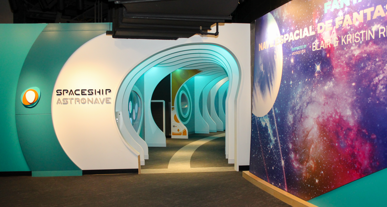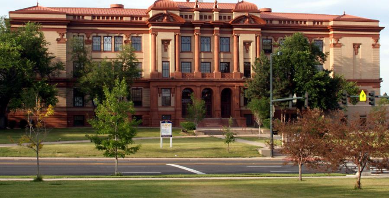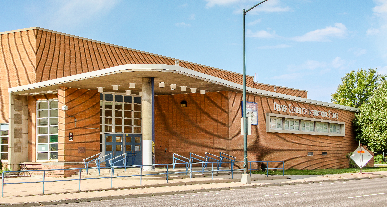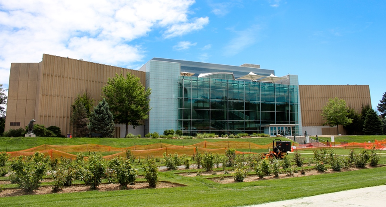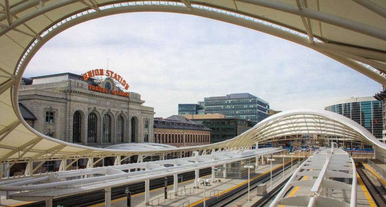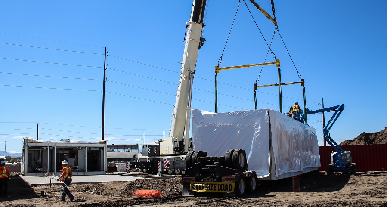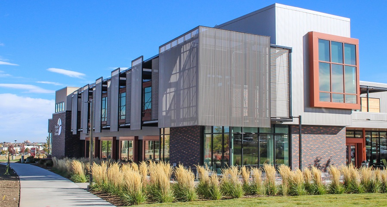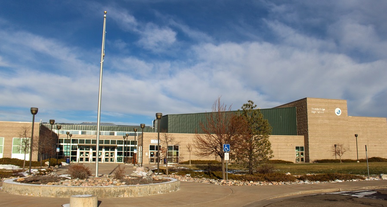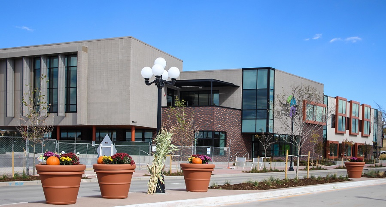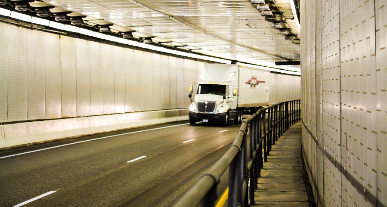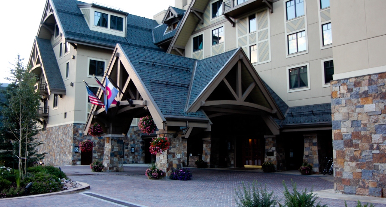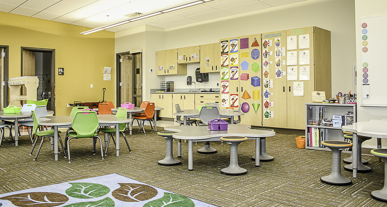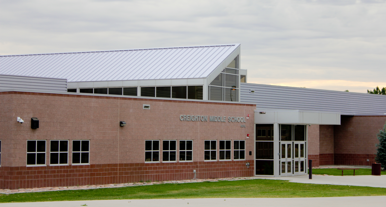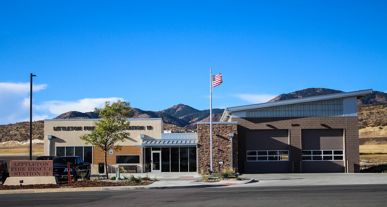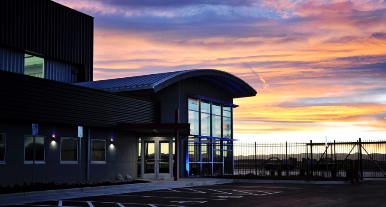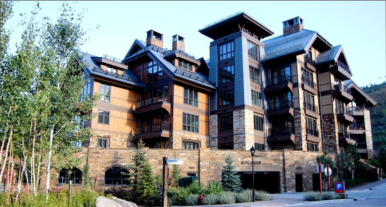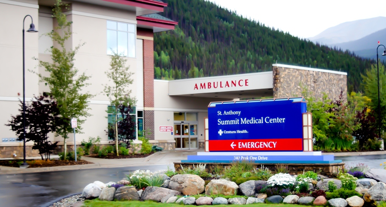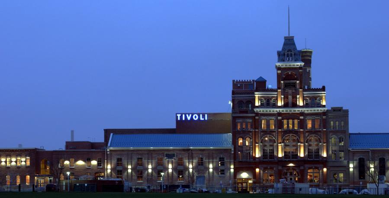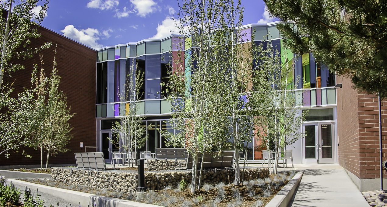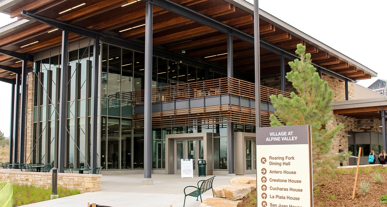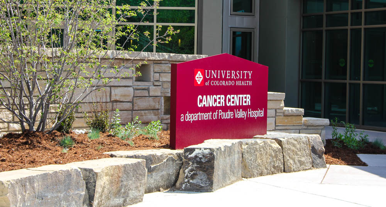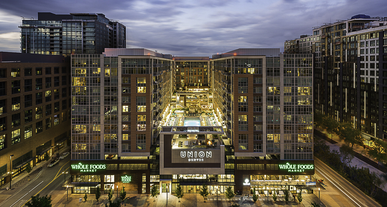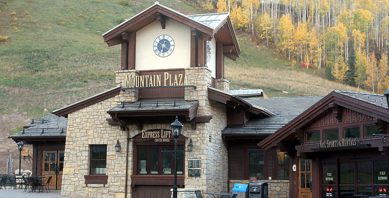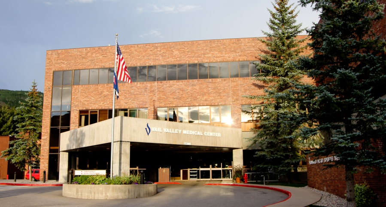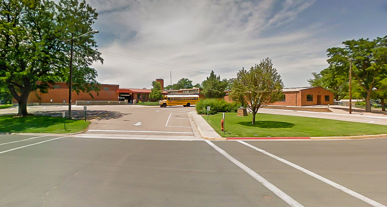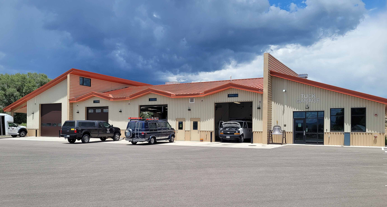The Arrabelle at Vail Square
The Arrabelle, located in the heart of the newly developed Vail Square, is a magnificent hotel that sets the standards in luxury alpine resorts. The hotel reflects the heritage and ambiance of the European Alps, which was architecturally inspired by European cities such as Innsbruck, Prague and Salzburg. The Arrabelle features 36 lavish guest rooms averaging 500 square-feet each, approximately 50 additional condominium lock-off units, a state-of-the-art spa and fitness center, a variety of first-class amenities ranging from rooftop pools to fine-dining restaurants, and located just steps from Vail’s Eagle Bahn gondola. BCER Engineering provided the fire protection and life safety solutions for this complex and unique project utilizing the ‘engineered systems approach’. Our expertise was significant in the negotiating of ‘win – win’ engineered solutions while never compromising the integrity of the building fire protection systems or the life safety of the users.
BCER Engineering provided Fire Protection and Life Safety solutions for this complex and unique project utilizing the “engineered systems approach”. The Arrabelle, located in the heart of the newly developed Vail Square, is a magnificent hotel that sets the standards in luxury alpine resorts. The Arrabelle is located just steps from Vail’s Eagle Bahn gondola and features guest rooms and two and three bedroom luxury condominium units; a spa and fitness center; and a variety of amenities ranging from rooftop pools to retail and fine dining restaurants.
The fire protection engineering and life safety code consulting services provided were as follows:
- BCER provided Building and Fire Code Consulting through life safety reports and direct contact with the architect.
- Coordinated architectural, mechanical, electrical and civil disciplines for compliance with the Town of Vail and adopted codes and standards.
- Engineered fire protection (sprinkler and standpipe systems) in this large above and below grade facility.
- Engineered fire alarm system for new mixed-use facility while incorporating the new fire alarm system with an existing building.
- Engineered smoke management system including below grade tunnel and stair enclosure smoke management system.
- Developed alternate methods for building and fire code modifications
- Fire apparatus access mitigation
- Smoke management system
- Use of exterior combustible materials on non-combustible building
- Natural gas emergency generator
- Grand stair communicating space became non-atrium space
- Commission and testing of fire protection and life safety systems.
- Developed and implemented phased occupancy of facility to permit sales of units and opening of critical phases of development for occupancy.
- BCER’s expertise was critical in negotiating engineered solutions while never compromising the integrity of the building fire protection systems or the life safety of the users.


